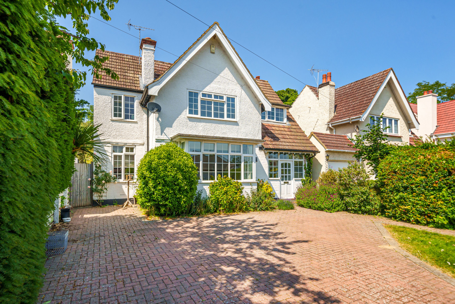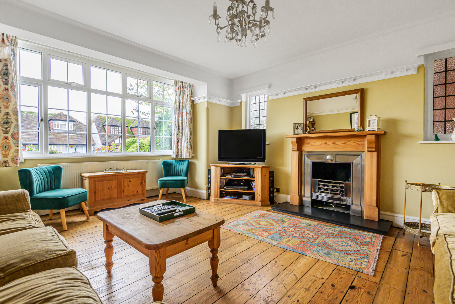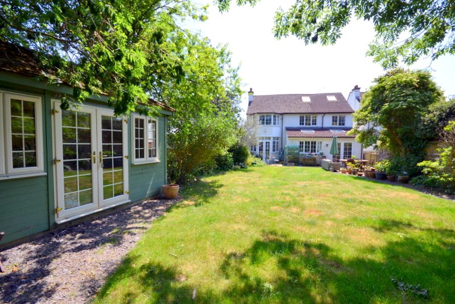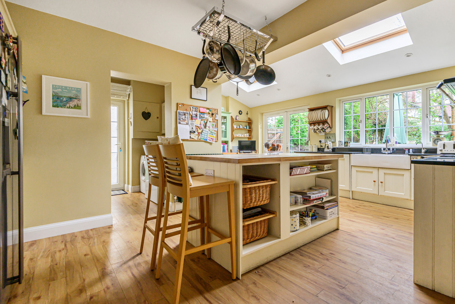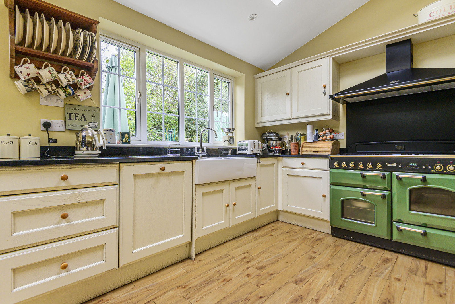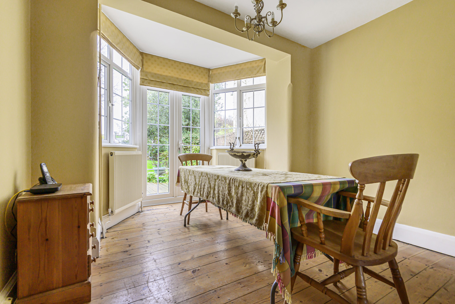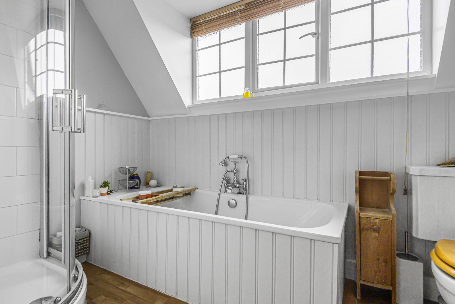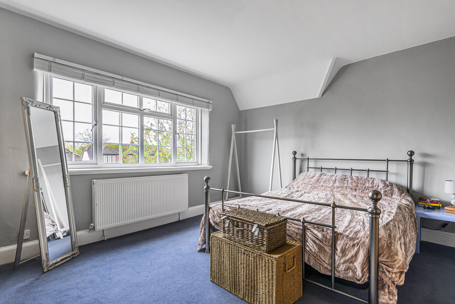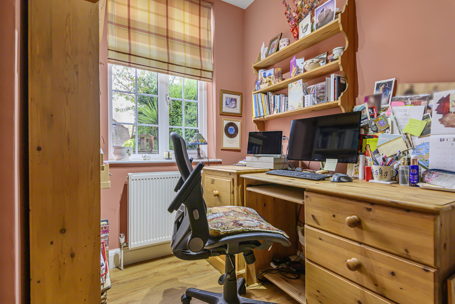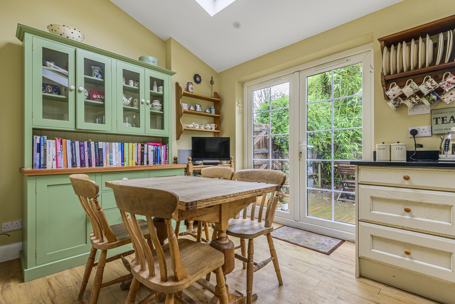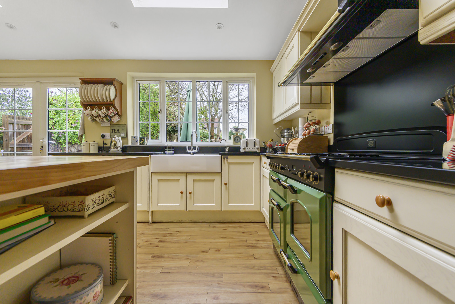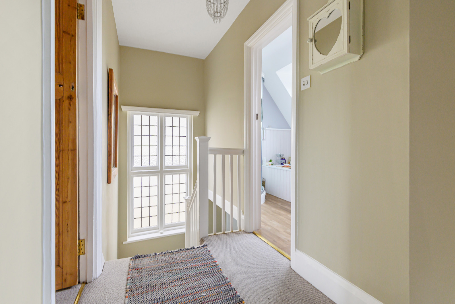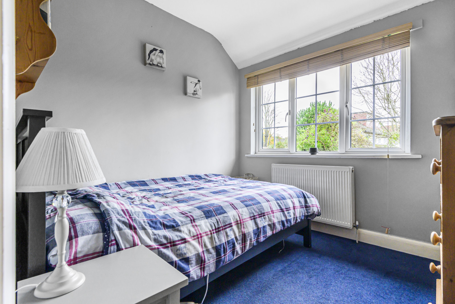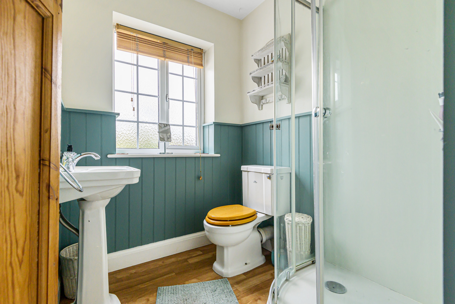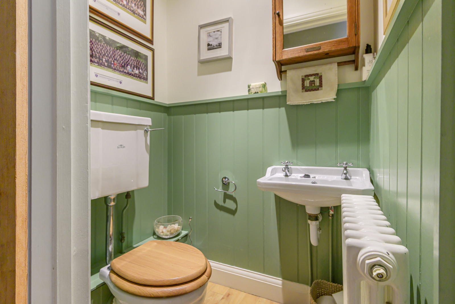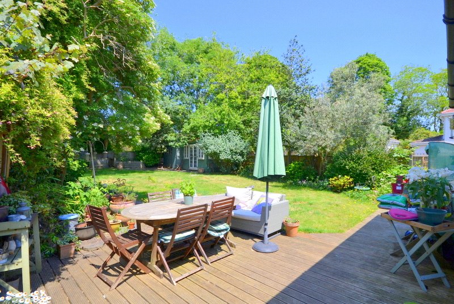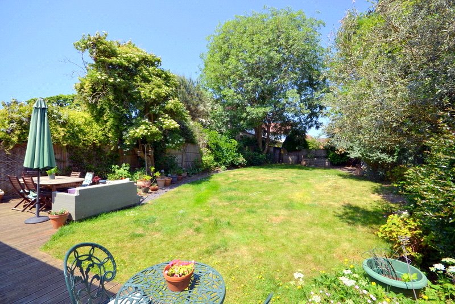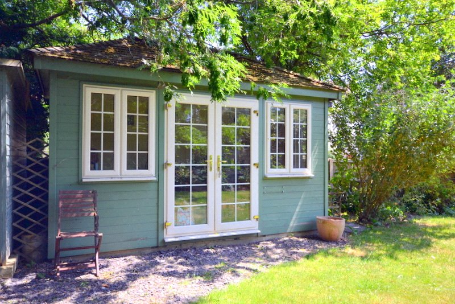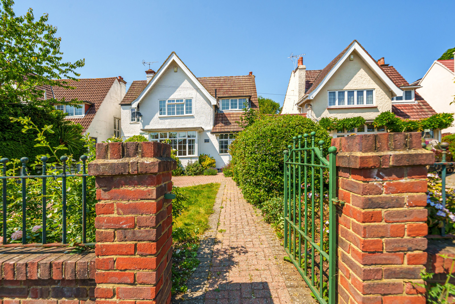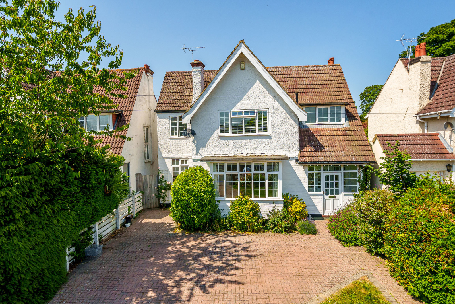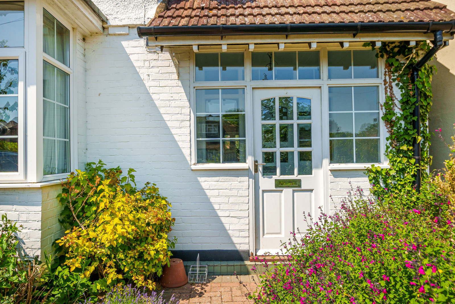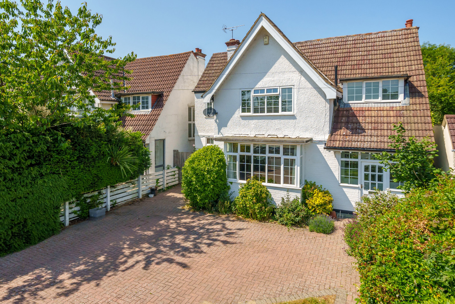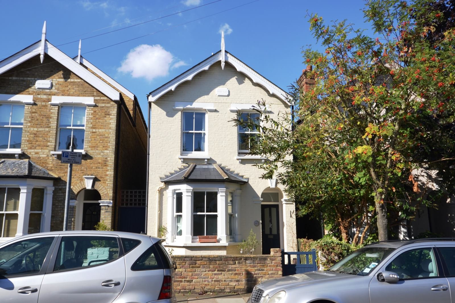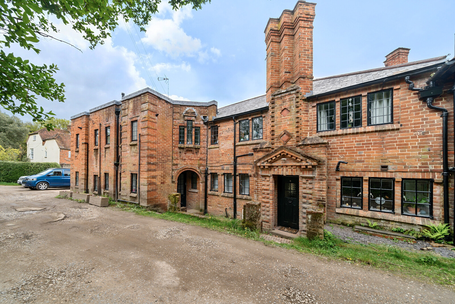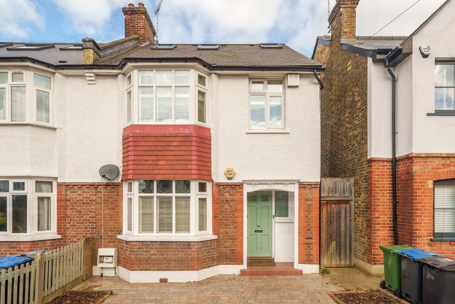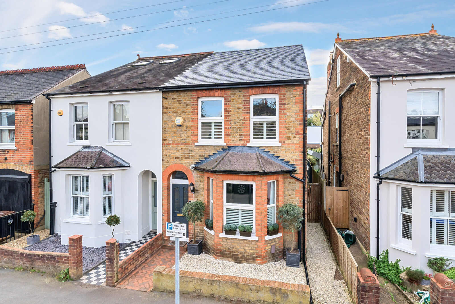Summary
A traditional 1920's detached family home with real 'kerb' appeal. This skilfully extended 4 bedroom, 2 bathroom family home provides well-balanced and free flowing accommodation set over 2 floors. The ground floor offers excellent entertaining space with 3 reception rooms, a superb country style kitchen/diner and a useful study tucked away in a quiet corner. A beautiful mature garden compliments the house, extending to 79ft x 37ft with summer house/office to the rear and a driveway to the front proving ample off-street parking. EPC D
Key Features
- Detached-Four Bedrooms
- 2 Bathrooms
- 2 Reception Rooms
- Study
- Kitchen/Dining Room
- Utility Room
- Superb 79ft x 37ft Rear Garden
- Summer House/ Home Office
- Off-Street Parking
Full Description
Step through the front door into a useful entrance porch that is an ideal area to kick off muddy shoes and hang coats. This leads into a wide and welcoming reception hall that sets the scene. This delightful home as a lovely homely feel with a country style enhanced by the exposed wooden floor boards, plate rails and open fireplaces. The two reception rooms offer a versatile layout for a growing family, with a comfortable south facing sitting room to the front and to the rear is a dining/family room opening onto the terrace. The beautiful country style kitchen is the hub of the home, with a semi vaulted ceiling inset with Velux windows that flood the room with natural light. It has been comprehensively fitted, including a Belfast sink, integrated dishwasher and provision for a range cooker and an American style fridge/freezer. A central island breakfast bar creates a further useful work space and visually separates the dining area that opens on to the terrace. To the side is a utility room with a door out to the garden, a guest cloakroom and to the front tucked away in a quiet position is a study. The staircase turns from the reception hall to the first floor landing, lit by a leaded light window. There are 4 bedrooms, The principal bedroom having river views and the pretty second bedroom overlooks the garden and has fitted wardrobes. There are two additional bedrooms that are of a similar sized, which saves the children arguing over who gets the larger room, and completing the package are the attractively appointed 4-piece family bathroom, complete with a bath and separate shower cubicle, in additional there is a further shower room.
Exterior
The mature rear garden extends to approximately 79ft x 37ft with a terrace running across the rear of the house. This leads to the main body of the garden that is laid to lawn with flowering and shrub borders. To the rear is a summer house with a further large shed behind. A gated side access leads to the front where the house is set back off the road behind a herringbone brick driveway that provides off street parking for 3 vehicles, with a lawned area and shrub bed borders.
Council Tax Band F
Floor Plan
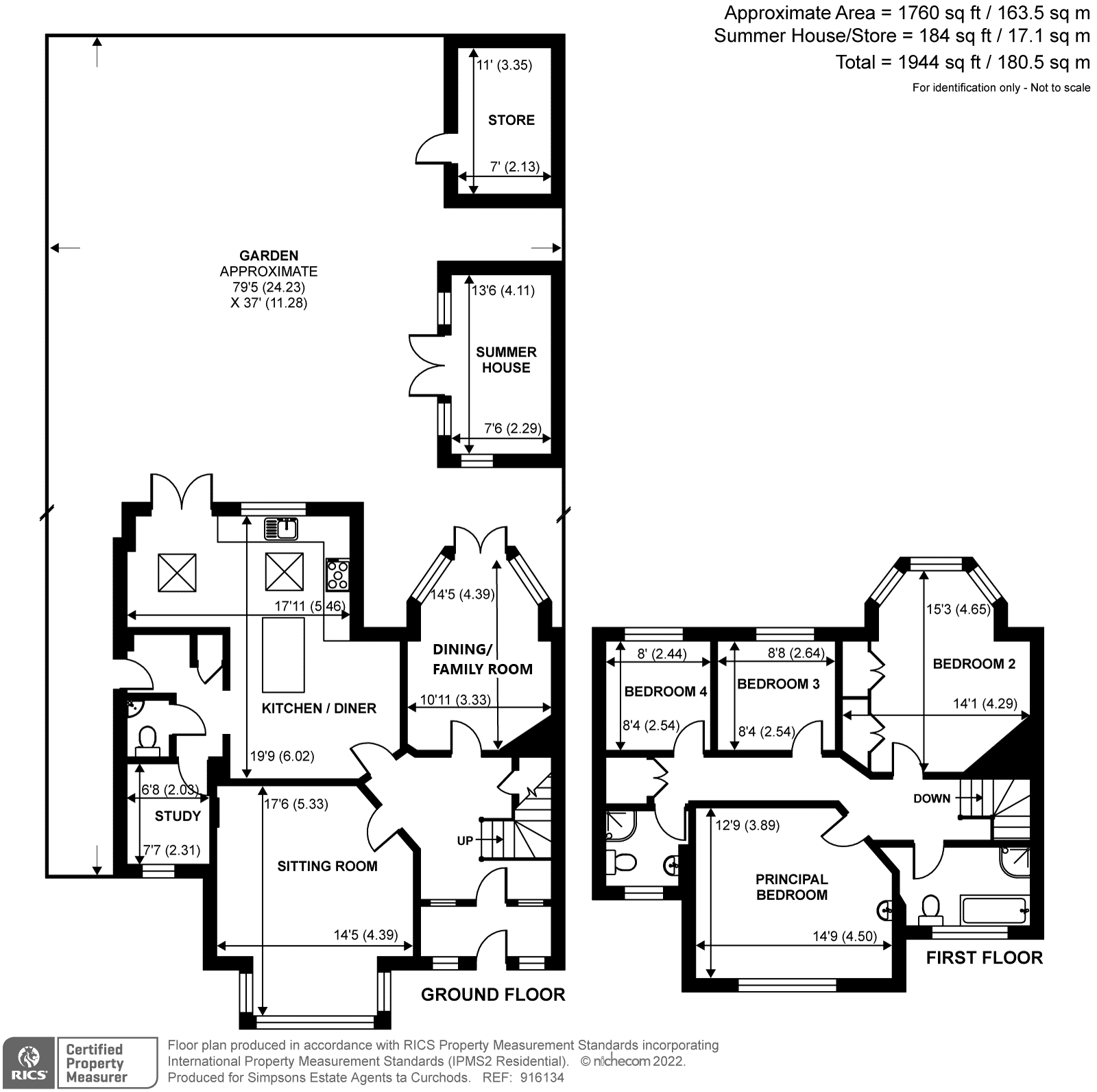
Location
The historic and picturesque Thameside village of Lower Sunbury bordered to the south by the River Thames with its many green spaces, parks and fine selection of public houses and restaurants.
It is popular and friendly village with a good selection of schools catering for all age groups and an abundance of leisure activities in the area including health clubs, golf courses, racing at Kempton Park, sailing, rowing, white water canoeing and being set on the Thames Path, that stretches from the source of the Thames at Kemble, Gloucestershire to The Thames Barrier at Woolwich, there are excellent opportunities for walking and cycling.
Venturing slightly further afield, there is plenty for a good day out with Hampton Court Palace, Thorpe Park, Windsor Castle and a whole host of National Trust properties all with a short drive. There are excellent shopping facilities within easy reach, at Kingston upon Thames, Staines upon Thames and Wimbledon.
The nearest mainline station is Hampton that is within 1.4 mile walk and falls within Zone 6, at peak times to London Waterloo the average journey times is 46 minutes. Walton on Thames station is 4.2 miles away, but offers a regular fast service to London Waterloo arriving in just 30 minutes. The M3 starts in Sunbury (junction 1) giving access to the south west and the M25 (junction 11, 5.8 miles) and the A316 to Central London (16 miles). The international airports of Heathrow and Gatwick are 7.7 miles and 24.7 respectively.

