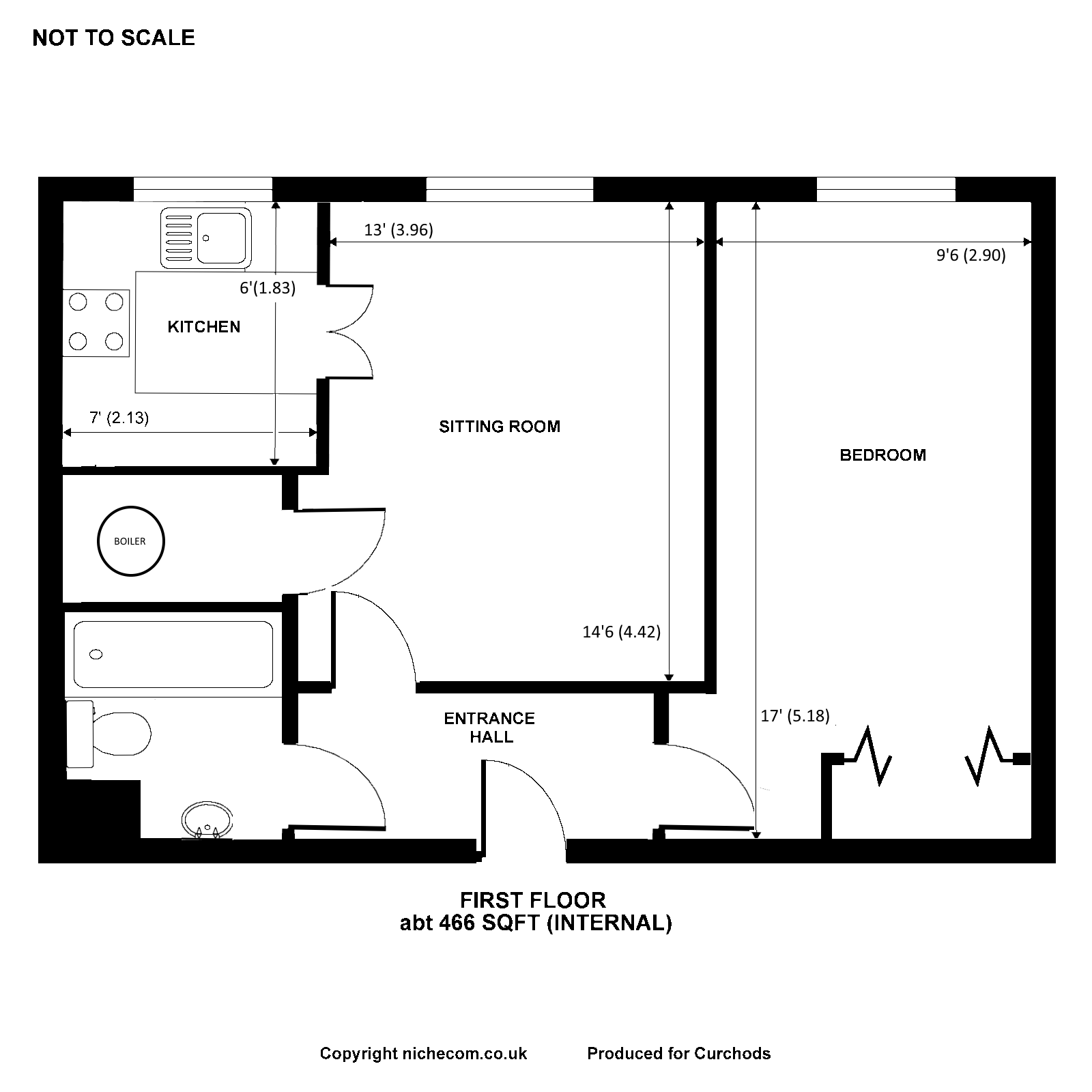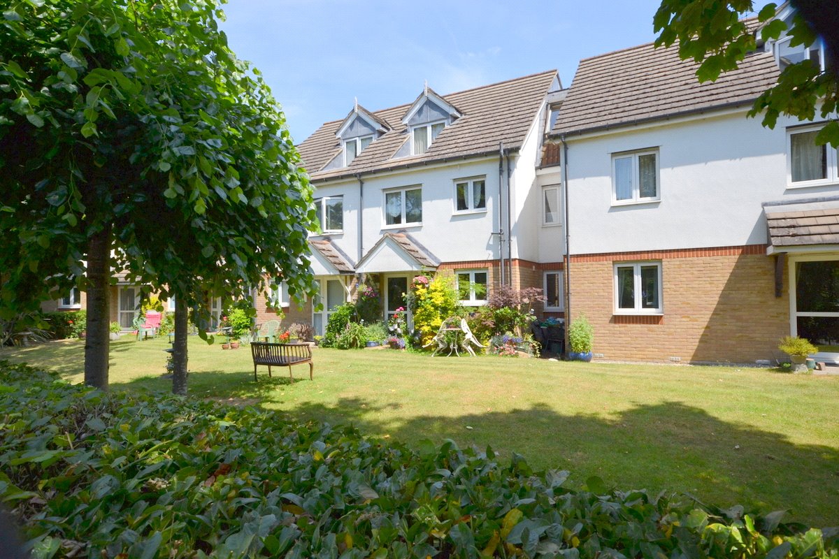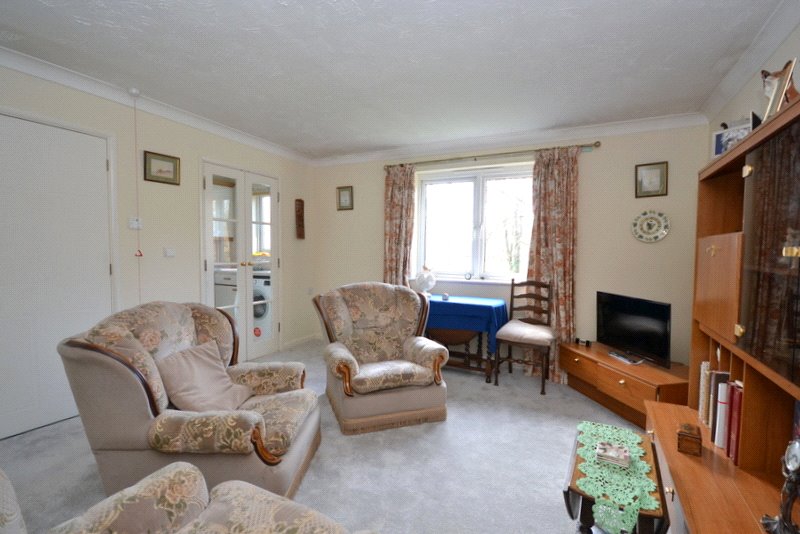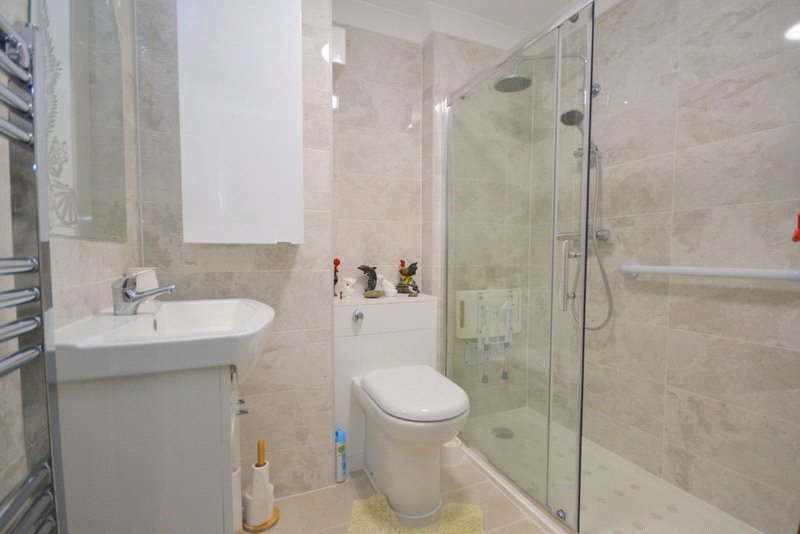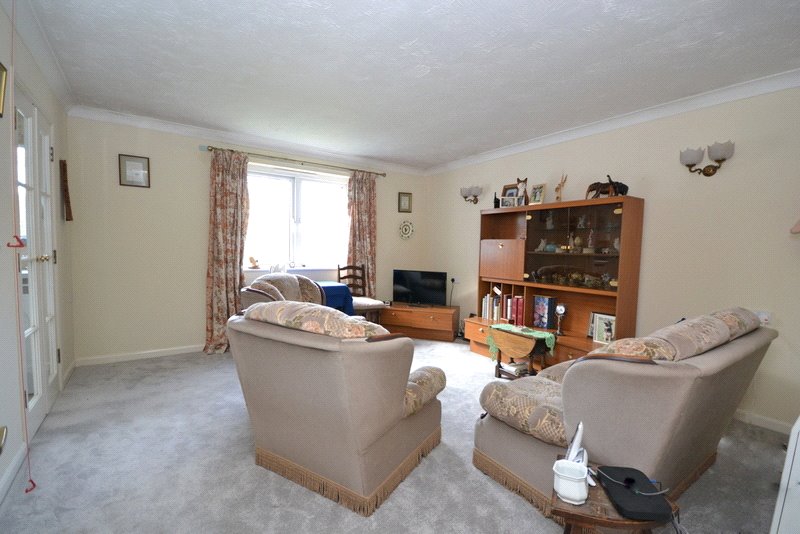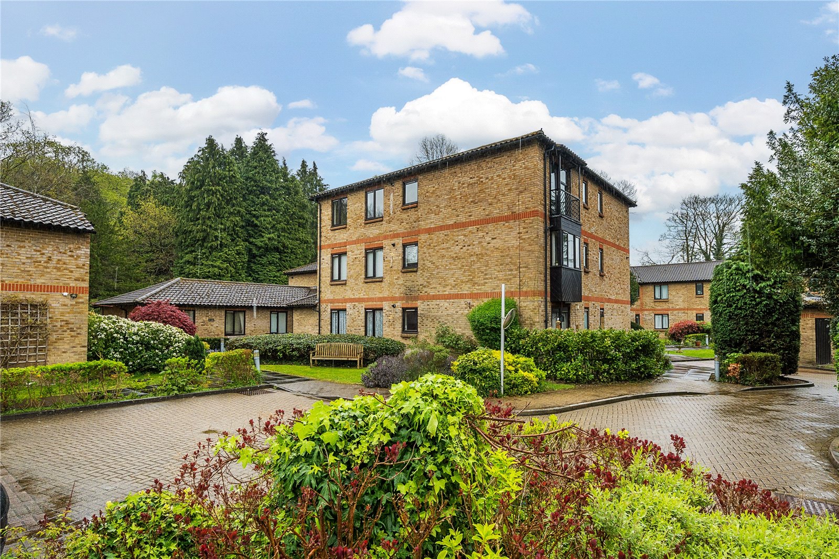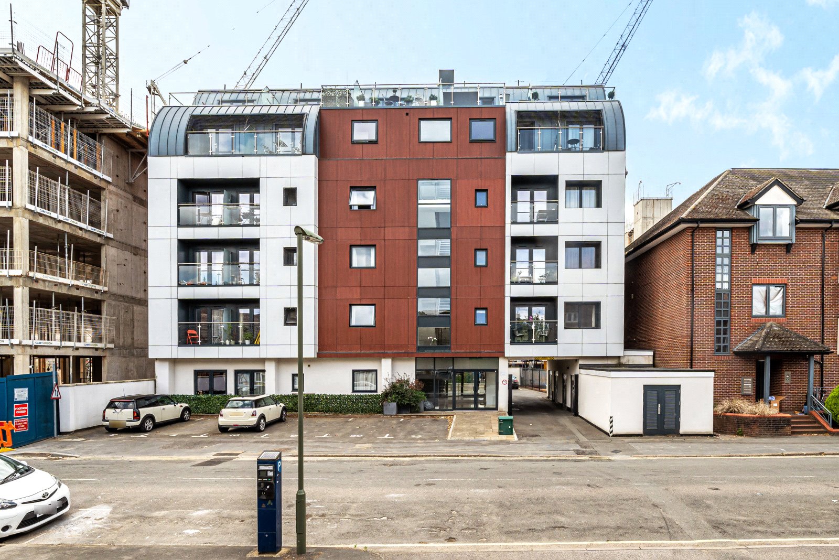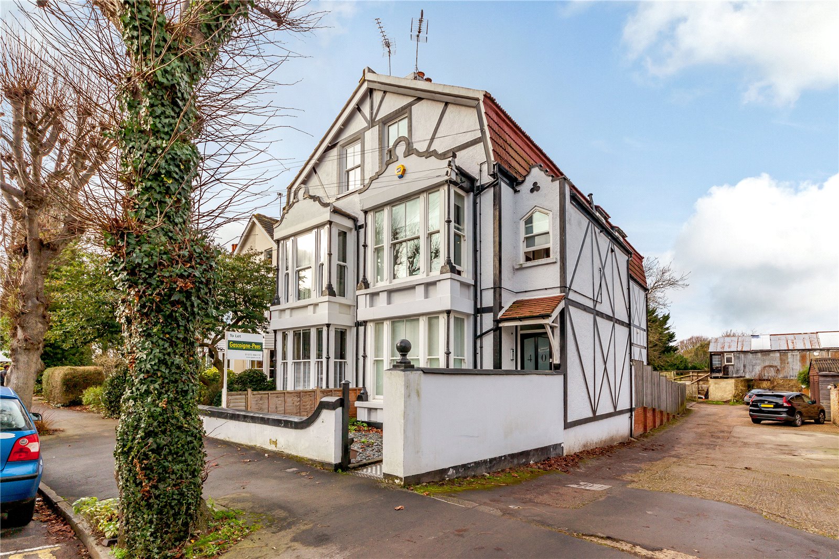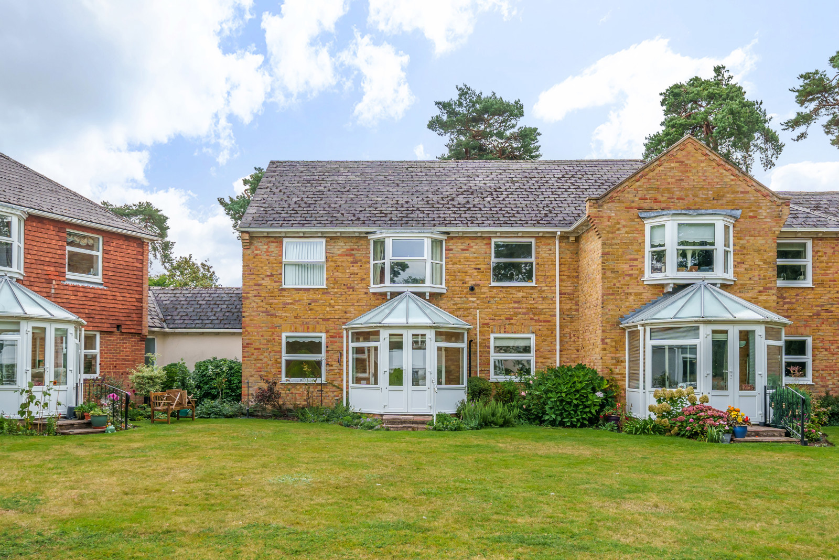Summary
Lords Bridge Court is a friendly retirement development set in the heart of the village, with each apartment being completely self-contained, accessed by a lift and for those that wish to socialise there is a communal lounge to relax with a coffee or partake in other events. This opens onto the pretty walled inner garden and to the front there are two residents car parks and further the well-kept communal gardens. The development is ideally situated within a short level walk of Shepperton’s traditional bustling High Street, bus routes and mainline station. This lovely light and airy apartment is situated on the first floor with all the principal rooms enjoying lovely southerly views over the communal gardens and across to Manor Park opposite. The square shaped living room makes it easy for the placement of furniture and has a useful deep storage cupboard that houses the hot water system, making it an ideal drying room. A pair of glazed doors opening into the kitchen that is fitted with a range of laminate fronted units with integrated appliances. The large double bedroom has a built-in wardrobe and completing the package is an attractively refitted shower room including a large walk-in shower. EPC: B
Council Tax D
Key Features
- Retirement development in the heart of the village
- Short level walk to High Street, bus routes and station
- 1st Floor apartment served by a lift
- Southerly facing views over communal gardens and Manor Park
- Generously proportioned rooms
- 17’ bedroom with built-in wardrobes
- Attractively refitted shower room with large walk-in shower cubical
- No onward chain and early possession
Full Description
Lords Bridge Court is a friendly retirement development set in the heart of the village, with each apartment being completely self-contained, accessed by a lift and for those that wish to socialise there is a communal lounge to relax with a coffee or partake in other events. This opens onto the pretty walled inner garden and to the front there are two residents car parks and further the well-kept communal gardens. The development is ideally situated within a short level walk of Shepperton’s traditional bustling High Street, bus routes and mainline station. This lovely light and airy apartment is situated on the first floor with all the principal rooms enjoying lovely southerly views over the communal gardens and across to Manor Park opposite. The square shaped living room makes it easy for the placement of furniture and has a useful deep storage cupboard that houses the hot water system, making it an ideal drying room. A pair of glazed doors opening into the kitchen that is fitted with a range of laminate fronted units with integrated appliances. The large double bedroom has a built-in wardrobe and completing the package is an attractively refitted shower room including a large walk-in shower. EPC: B
Floor Plan
