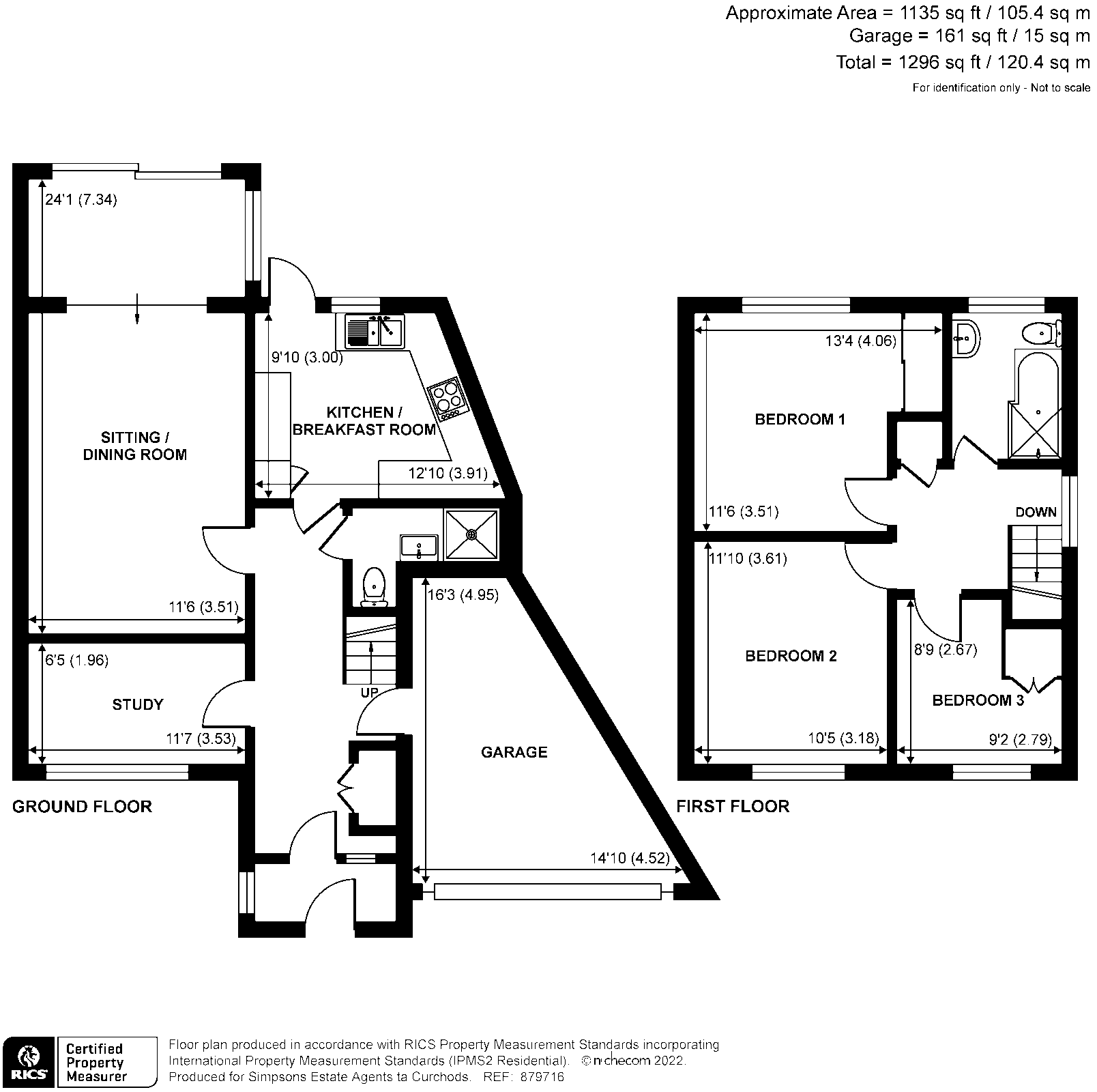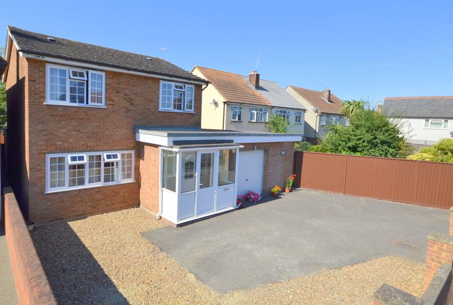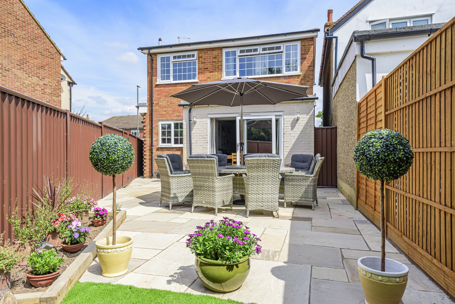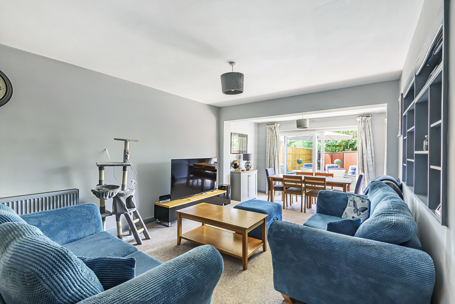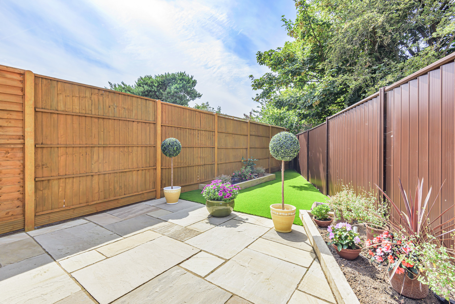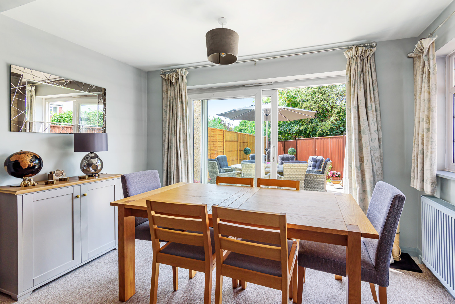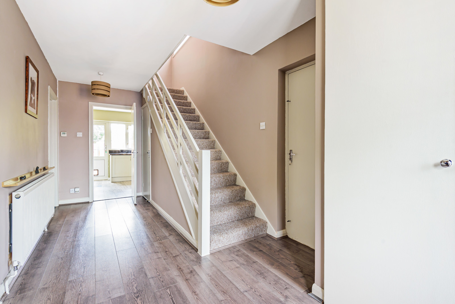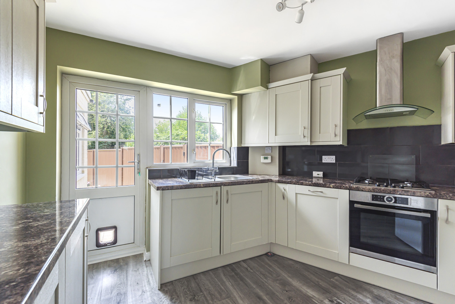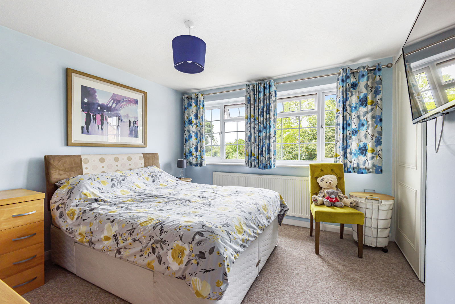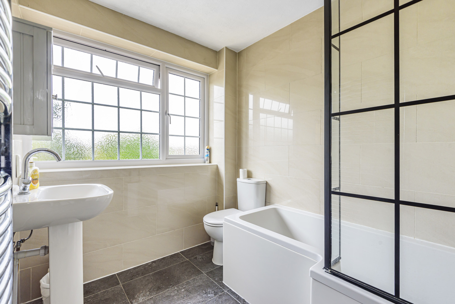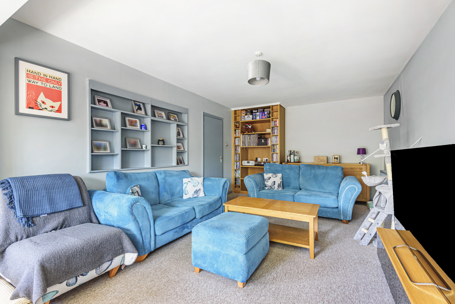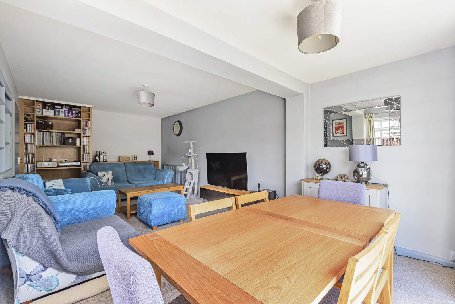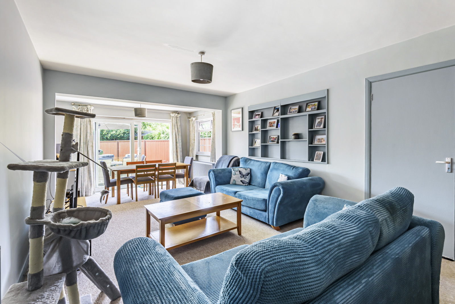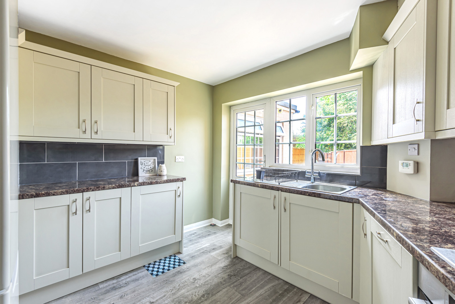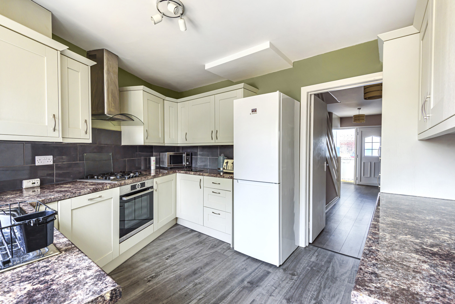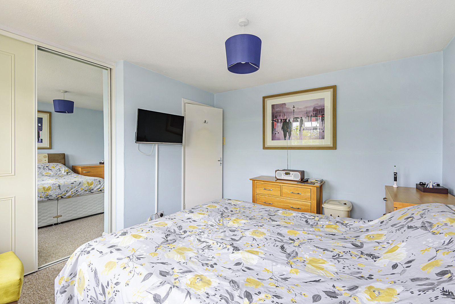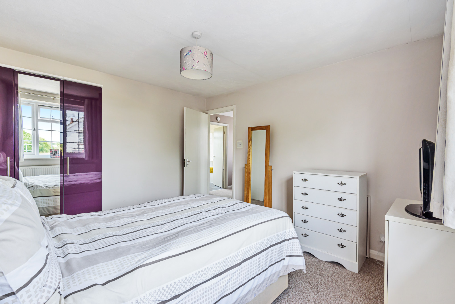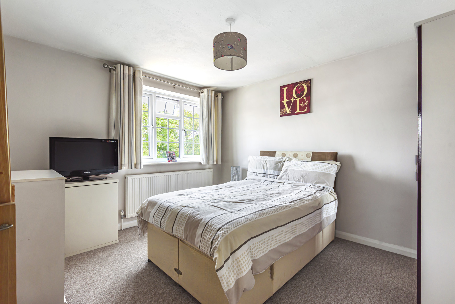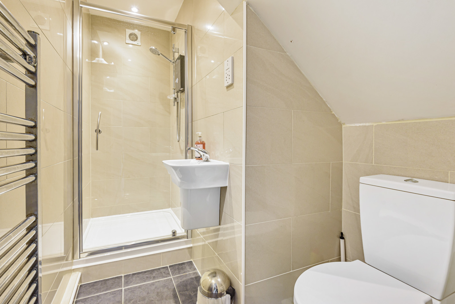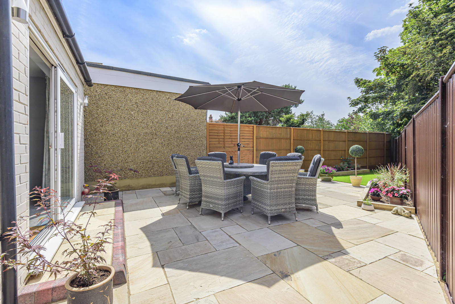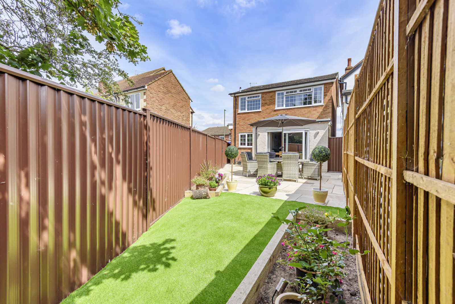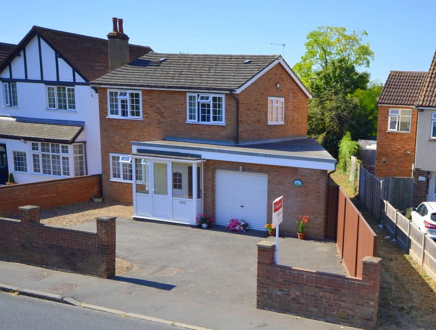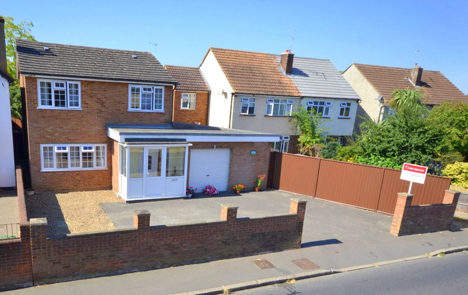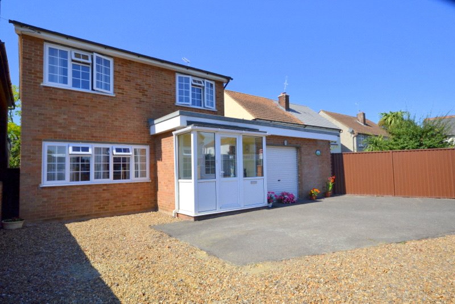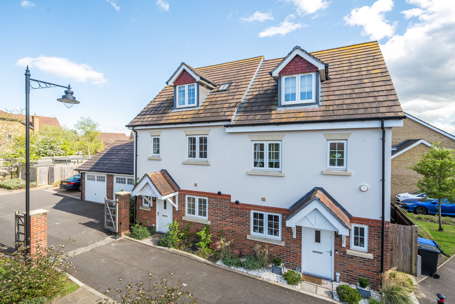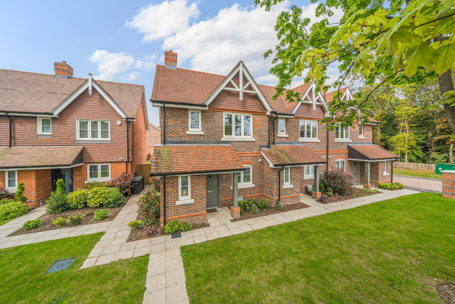Summary
A spacious detached 3 bedroom, 2 bathroom family home with excellent entertaining space, set in sunny south westerly backing gardens. Ideally situated adjacent local shops and only 0.6 miles walk from the High Street and mainline station. EPC: D
Key Features
- Spacious 3 bedrooms
- detached family home
- Large split-level lounge/diner
- Beautifully appointed bathroom and separate shower room
- Attractively fitted kitchen with integrated appliances
- Large integral garage and ample parking
- Adjacent local shops and only 0.6 miles to High Street and station (London Waterloo 3 minutes)
- Within the catchment and easy reach of reputable schools
Full Description
There is a lot more to this large family home than first meets the eye. From the moment you step through the useful entrance porch into the wide reception hall you will be impressed by the space offered. A door leads into the integral garage that has space to the side for storage and could easily accommodate a utility area to the rear, as there is water, drainage and power. In addition, off the hall is double width cloaks cupboard and a beautifully appointed shower room. To the front is a study, tucked away in a quiet position away from the main living space. To the rear is a spacious split level living room that has been extended with a step down into a dining area that opens onto the south westerly backing garden. Completing the ground floor is the kitchen room that also opens onto the garden and has been attractively fitted with a range of cream fronted Shaker style units inset with an integrated gas hob, oven, stainless steel cooker hood and dishwasher. To the first floor is a spacious landing that gives access to a boarded loft space. All three bedrooms are of generous size, the main having built-in wardrobes. The family bathroom has been attractively refitted with a modern 3-piece white suite complemented by a tiled surround.
Floor Plan
