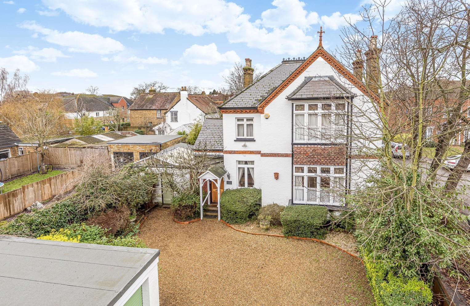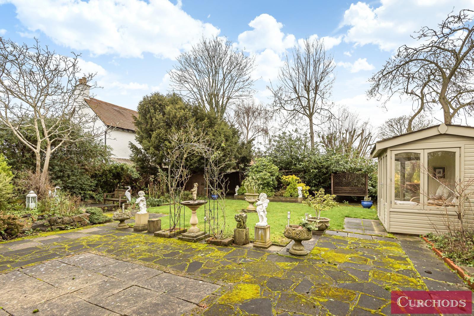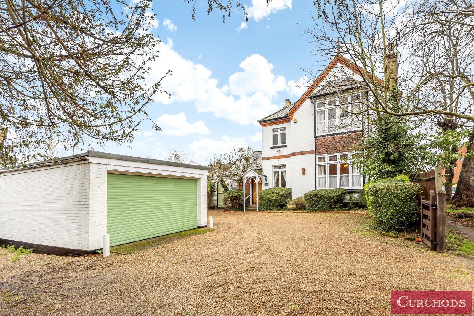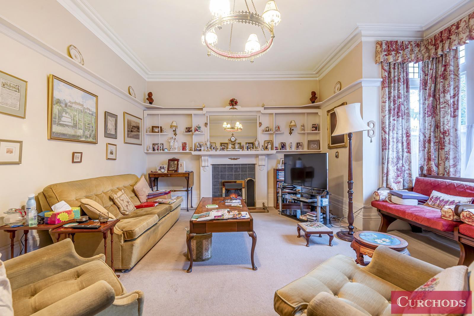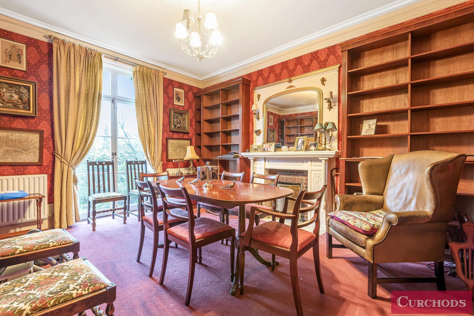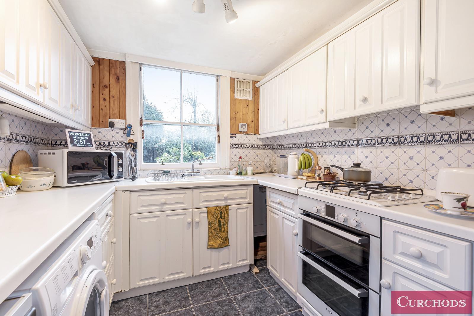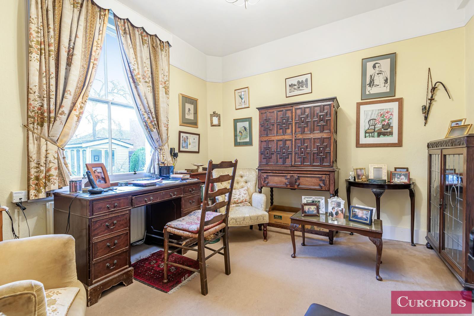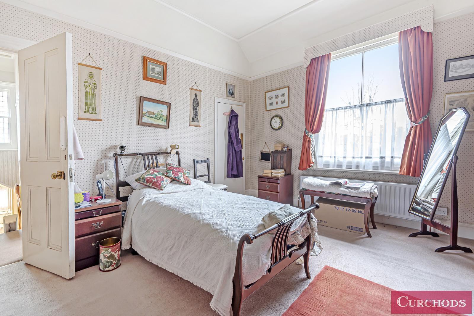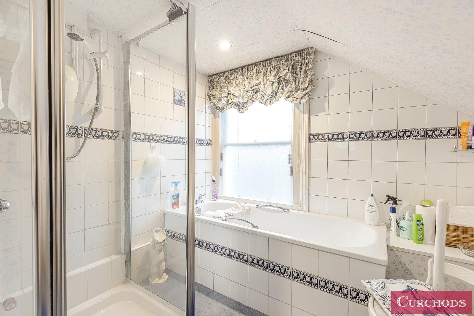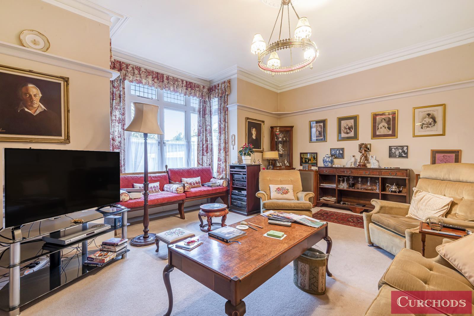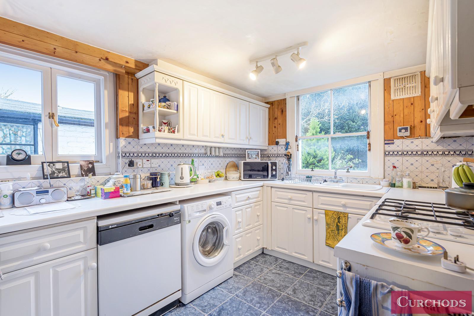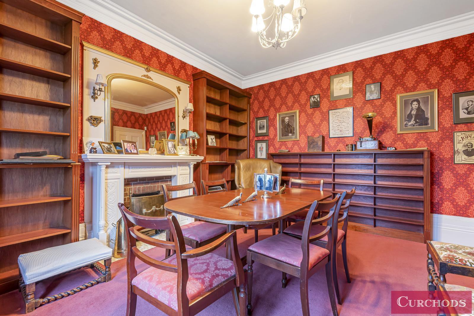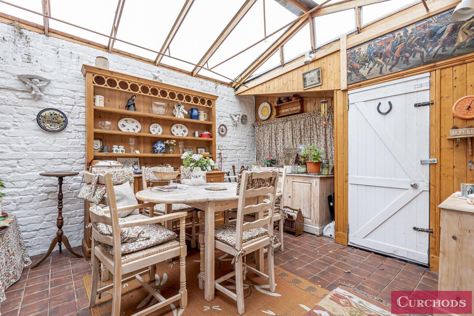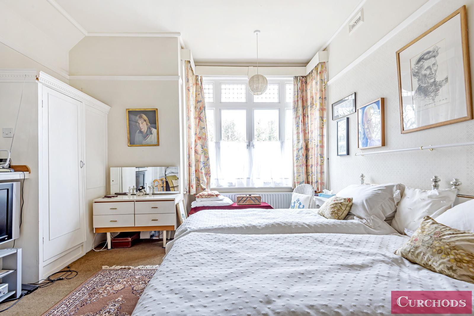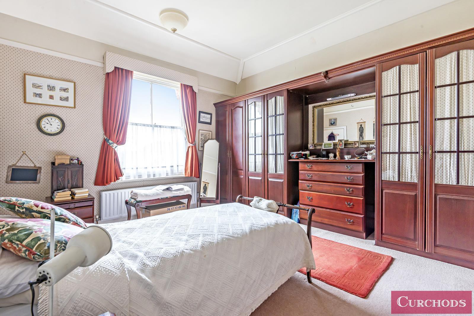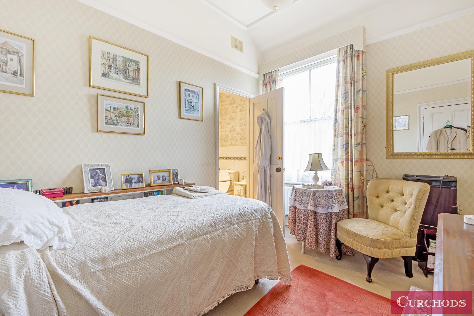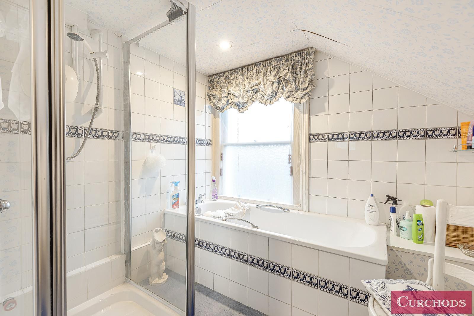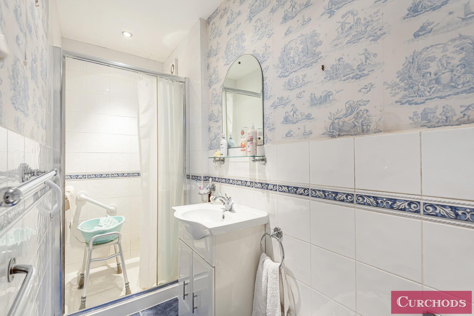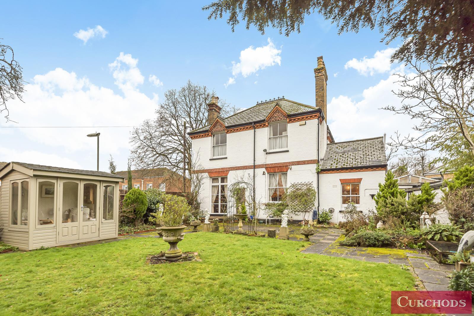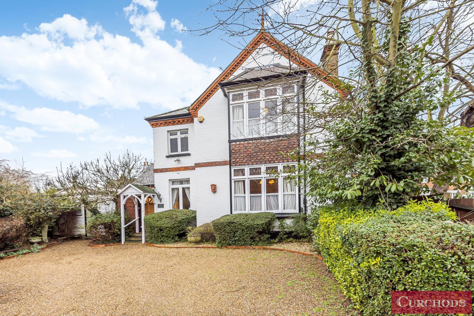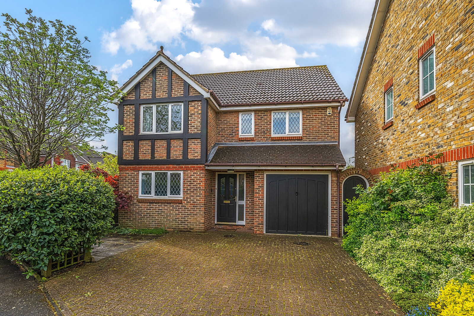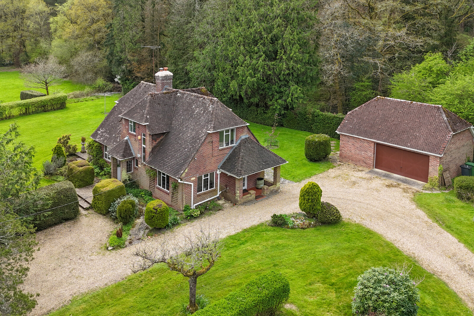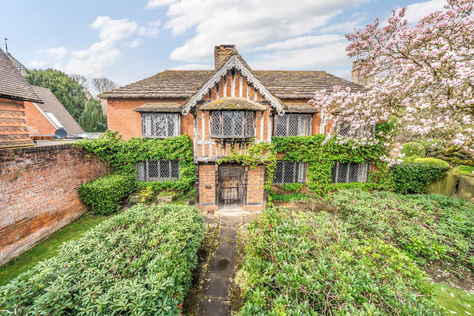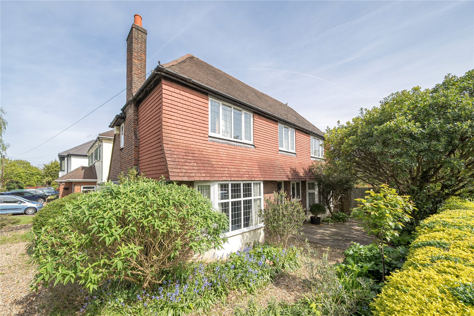Summary
**** SOLD BY CURCHODS **** A substantial 4 double bedroom, elegant Victorian family home tucked away in a quiet position in the heart of the village, within a short stroll of the High Street, station, Shepperton's historic Church Square and the picturesque Halliford Bend of the River Thames. EPC Rating E
Key Features
- Quiet tucked away position in the heart of the village
- Adaptable accommodation
- Excellent extension potential and refurbishment opportunity
- Retaining many period features
- Mature secluded garden
- Council Tax Band: G EPC Rating: E
- 4 Double bedrooms, 3 receptions + garden room
- Detached double width garage & ample parking
Full Description
Craven Cottage is a fine Victorian home with its classic architectural features retains much of its original character including its high ceilings, box bay and sash windows, joinery and open fireplaces. It has been in our client's ownership for many decades and has been a very happy home with an excellent package of accommodation for a growing family. Today it would benefit from modernisation and offers excellent scope to extend and refurbish to your own specification.
The property is approached via a shingle drive that provides ample parking and leads to a detached double width garage. A gabled entrance porch opens into an impressive split level reception hall with a guest cloakroom. The generously proportioned, south facing living room has a box bay window that floods the room with natural light. To one end is a mirror over mantel fireplace and plate rails add to the period charm. To the rear are a separate dining room that also retains its fireplace and has French doors opening onto the garden. Adjoining, is a rear parlour that is currently being used as a study. The kitchen also overlooks the garden and has ample space to the side to be extended, subject to the usual consents. The front courtyard has been enclosed with a lean-to glazed roof garden room with a useful store room behind.
Stairs rise to a split-level landing giving access to four double bedrooms, three with fitted wardrobes and two bathrooms, the main bathroom is fitted with a bath and separate shower cubical and adjoining is a separate cloakroom fitted with a bidet and wash basin. The other one being an en-suite shower room.
Floor Plan
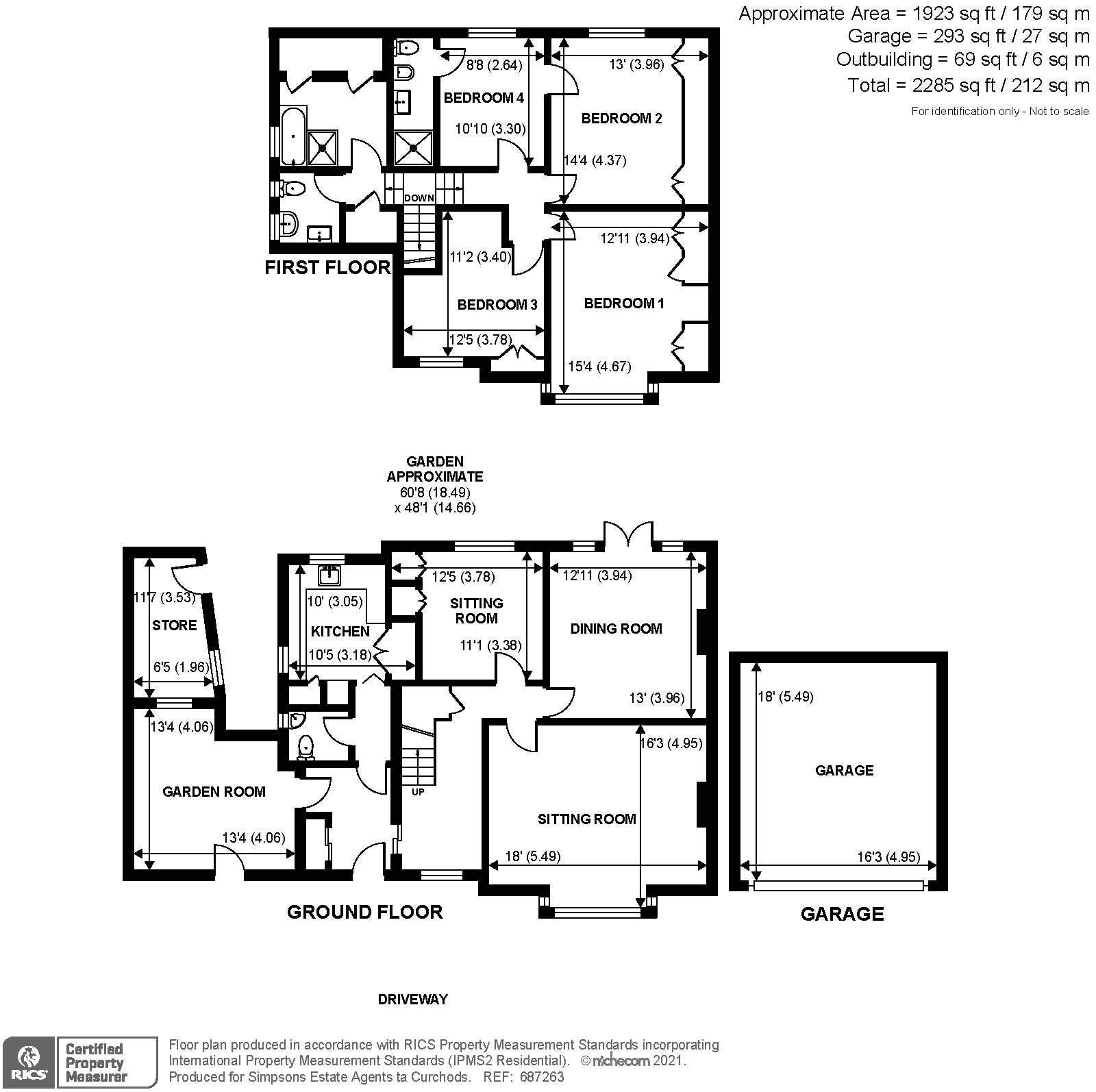
Location
Craven Cottage is situated within the heart of Shepperton village only short stroll of historic 'Old Shepperton' with its picturesque Church Square, fine Norman Church, reputable selection of public houses and restaurants. Shepperton Lock and this pretty stretch of the River Thames are within an easy walk, providing a wealth of recreational facilities including Desborough sailing club, white water canoeing at the weir, open water swimming on Ferris Lake, trout fish at Halliford Mere and the Tow Path forms part of the Thames path that runs from the Thames Flood Barrier at Woolwich to Kemble in Gloucestershire. Shepperton offers a friendly village community, ideal for bringing up a family and boasts an excellent selection of state and private schools, catering for all age groups. The village centre with its traditional bustling High Street, bus routes to Heathrow and surrounding principal towns and station providing a service to London Waterloo (53 minutes) are within 0.8 miles. For the motorist, junction 1, M3, the start of the A316 to London and junction 11, M25 are 3.1 and 3.7 miles respectively.

