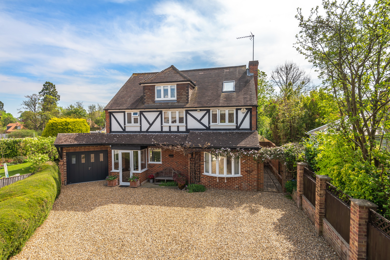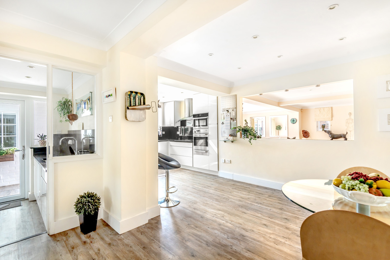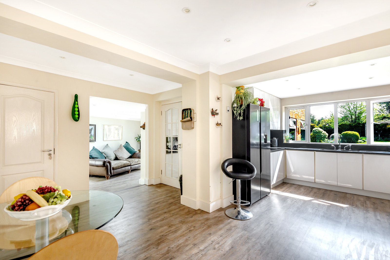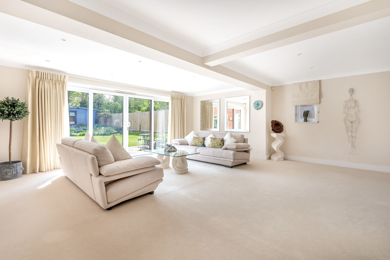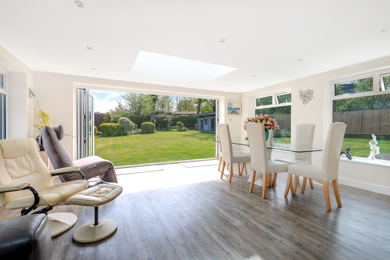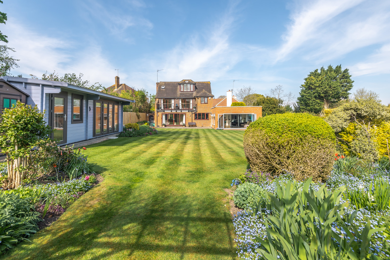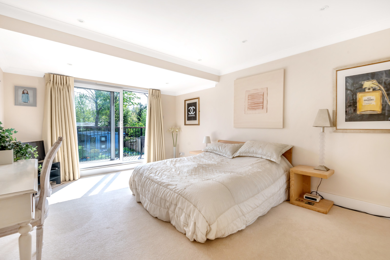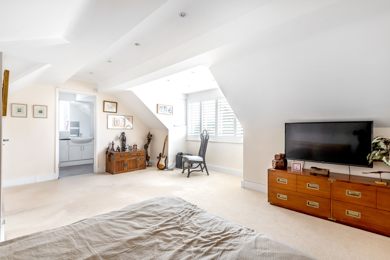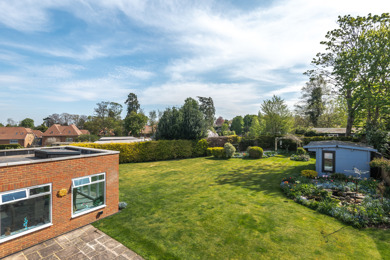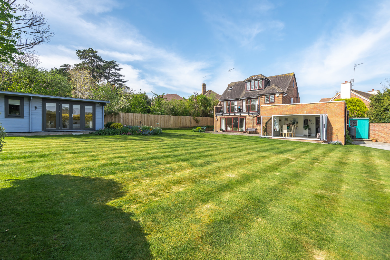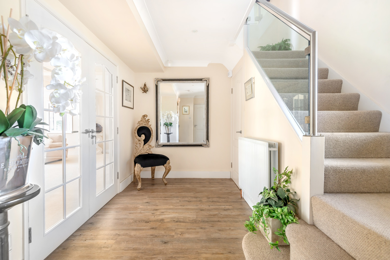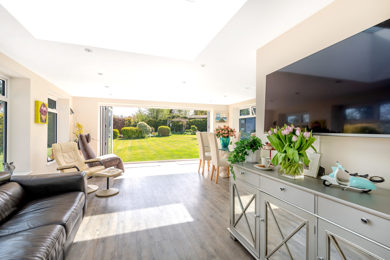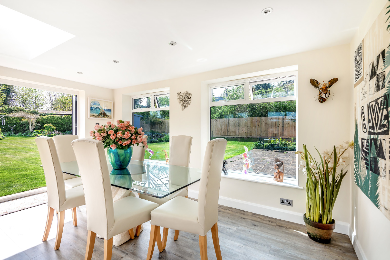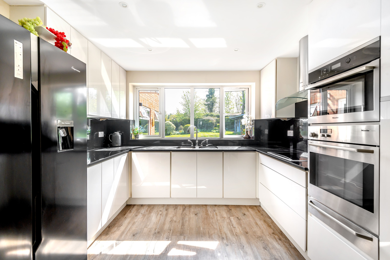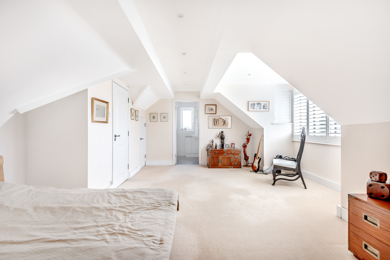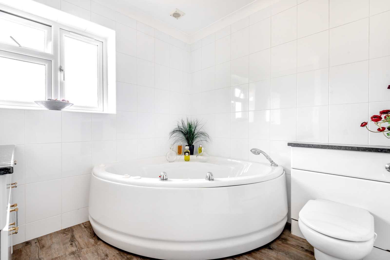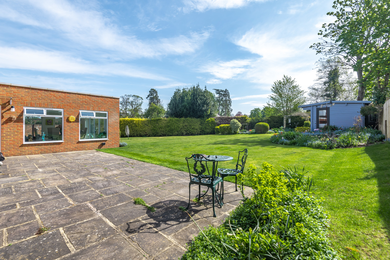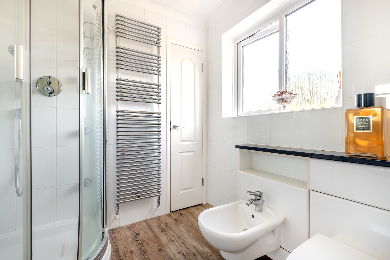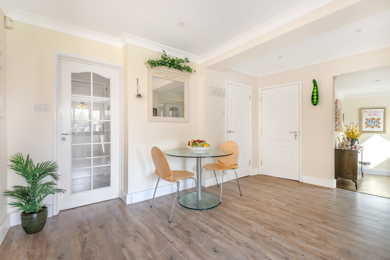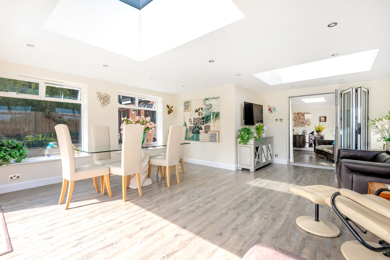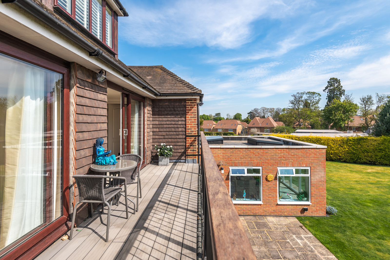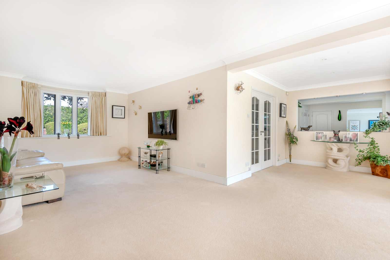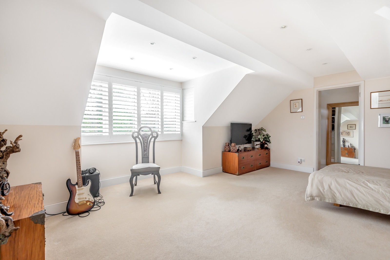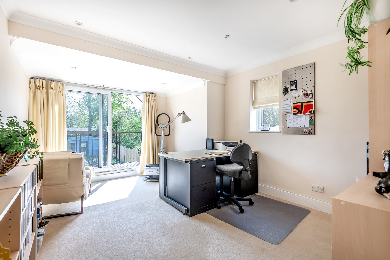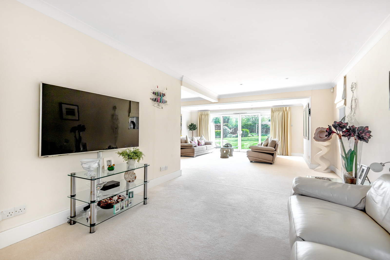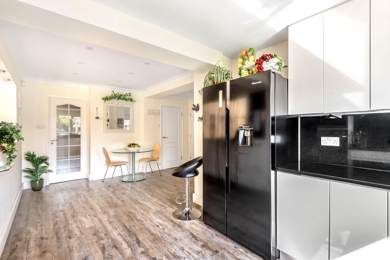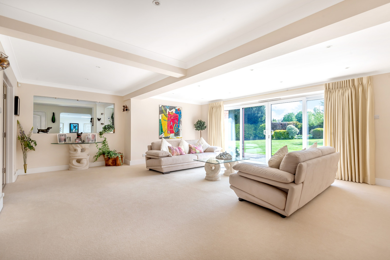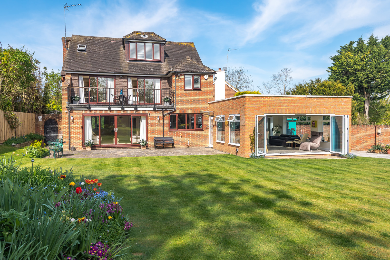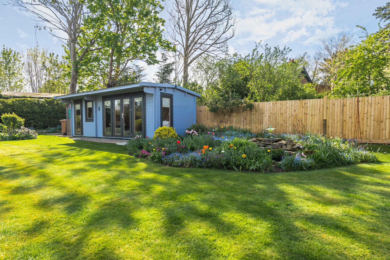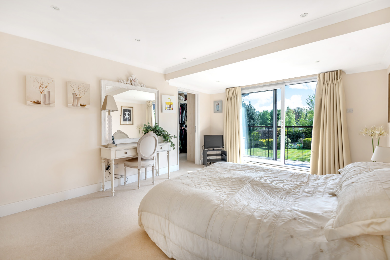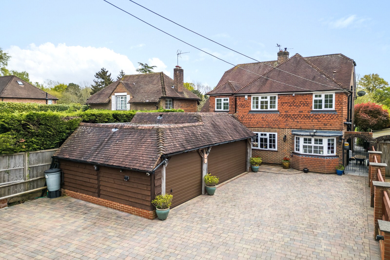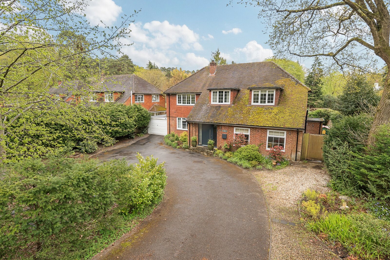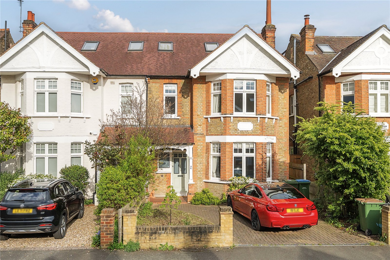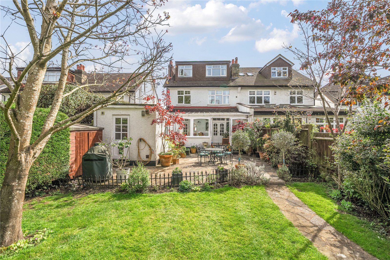Summary
This exceptional family home offers superb family accommodation (just under 3,000 sq ft) in a generous garden setting at the end of a quiet cul-de-sac in a sought after road close to Merrow Village and key high performing schools. EPC: D; Council Tax: F
Key Features
- Stunning family home
- No onward chain
- Generous family garden with home office and workshop
- 32 ft Open plan living room
- Kitchen/dining/family room
- 20 ft family/garden room
- Four bedrooms with three bath/shower rooms including two en-suites
- Garage and parking
Full Description
Situated at the end of a quiet no-through road this property enjoys a discreet and private setting. On entering this property, you are met by instant streams of natural light and the immediate feeling of space. The large sitting/living room enjoys a triple aspect and measures just over 30ft, located adjacent to the modern kitchen which benefits from an array of eye and base level units and plenty of well-considered storage space. The open plan layout allows seamless connection to all the principal reception rooms, in particular the superb garden room with under floor heating, sky-lights and bi-folding doors which provide direct access to the garden. There is a useful utility room and downstairs cloakroom which are imperative for a family home of this size, in addition to a single garage with integral access from the main entrance hall.
The master bedroom is located on the first floor with an extremely impressive and generous walk-through dressing room, contemporary en-suite shower room and a balcony overlooking the beautiful garden which can also be accessed from one of the other bedrooms. There are two further bedrooms on the first floor alongside a luxurious three-piece family bathroom with a corner jacuzzi style bath. The loft conversion has been expertly designed allowing for a fantastic guest bedroom, additional bathroom and dressing area. The second floor / guest bedroom could also be used as additional living accommodation or games room.
Overall, the property is presented to a high standard throughout and has been extremely loved and looked after by the current owners.
The garden is predominantly laid to lawn therefore relatively low maintenance with some mature hedging and plants to border. There is an extended patio area which is ideal for entertaining and a home office and separate work shop.
Floor Plan
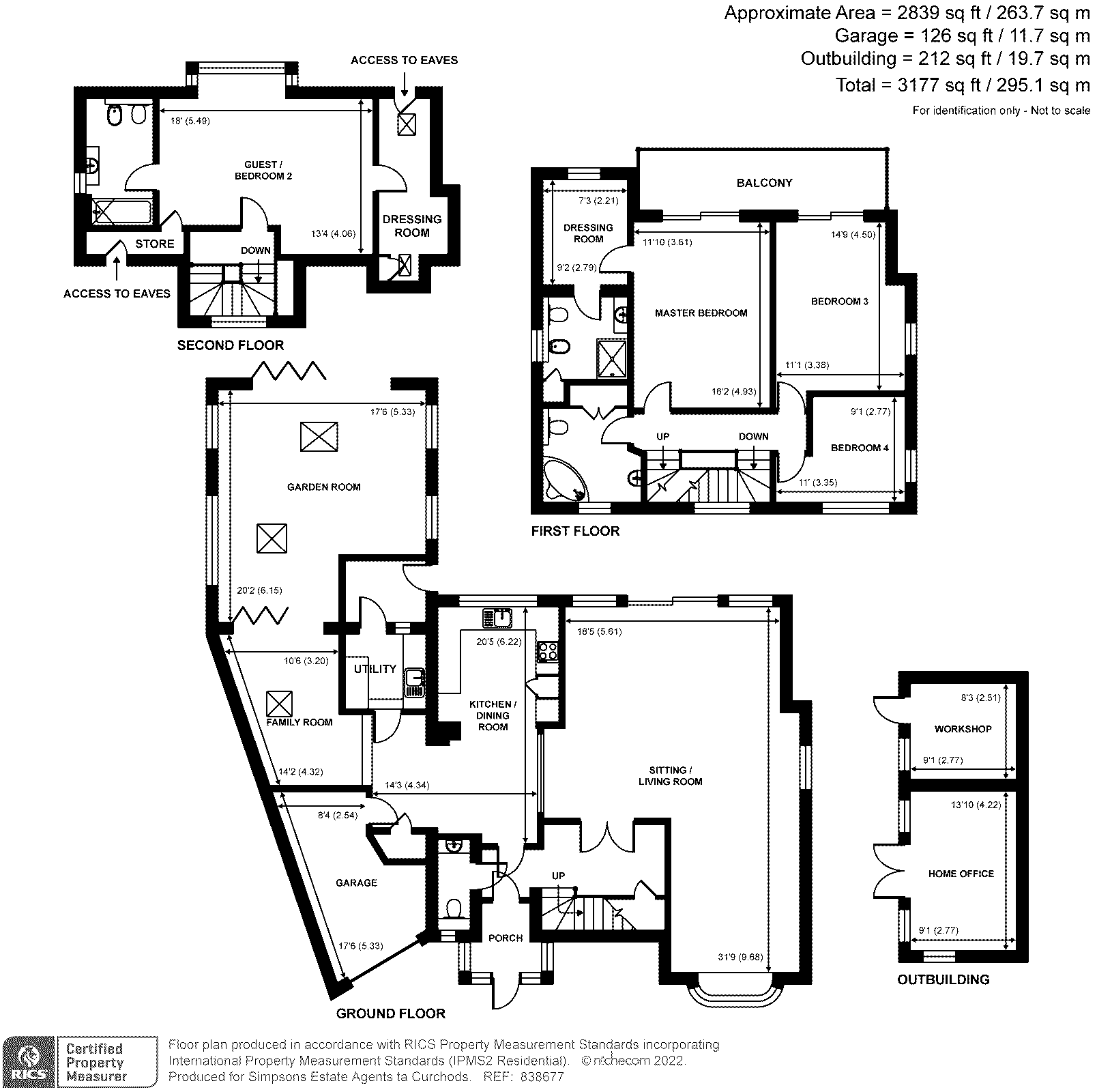
Location
Located at the end of a quiet cul-de-sac within an established sought after road on the edge of Merrow Village and within 1.7 miles of Guildford this is the ideal setting for families and commuters alike. Merrow offers a small parade of shops, a pub and an Indian restaurant. The property is within the catchment area of a range of highly regarded schools including George Abbot & St Peters and is within easy reach of RGS, Guildford High and Tormead. Guildford offers a comprehensive range of shopping, social, recreational and educational facilities and is a gateway to some of the most stunning scenery in the South East of England and forms part of the Surrey Hills, which is an Area of Outstanding Natural Beauty. Guildford has excellent transport links, with the A3 linking to the M25 accessing central London and International airports. The mainline railway station provides a commuter service to London Waterloo in 36 minutes.

