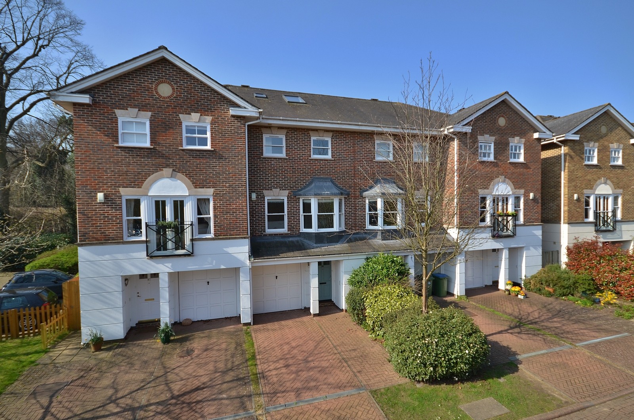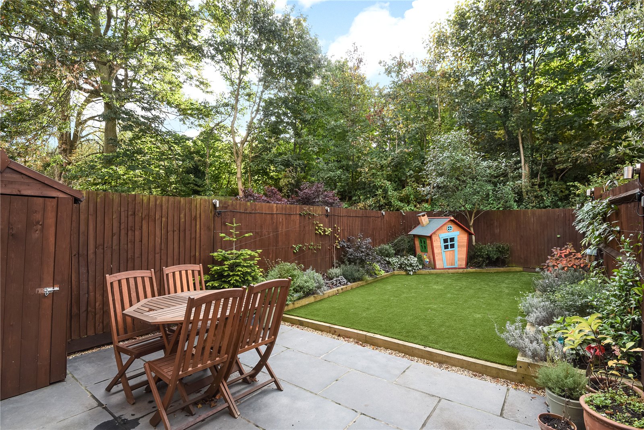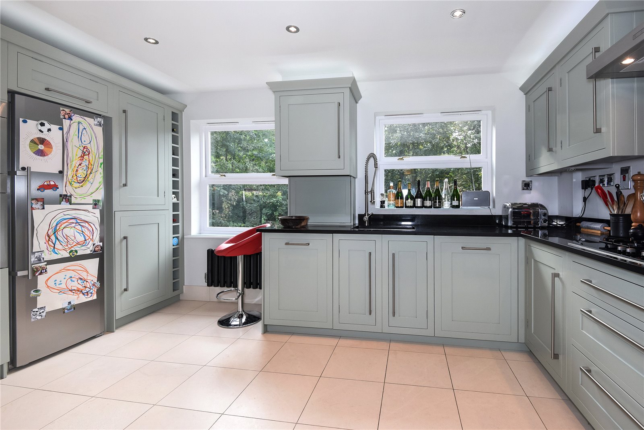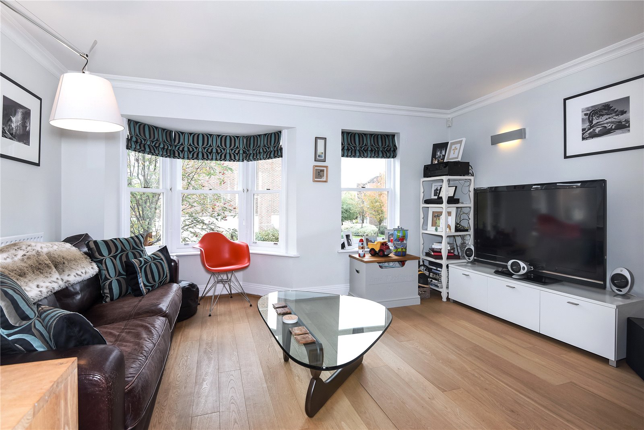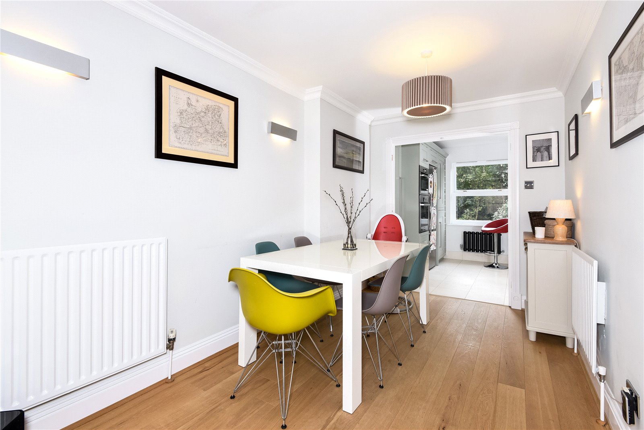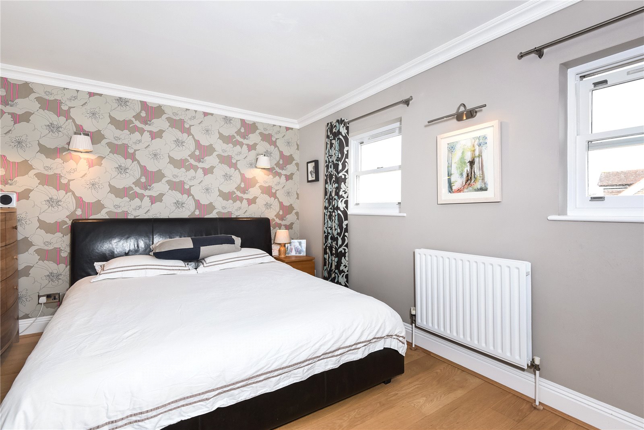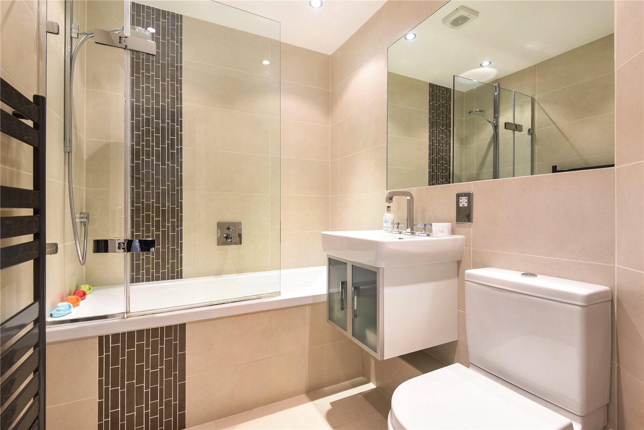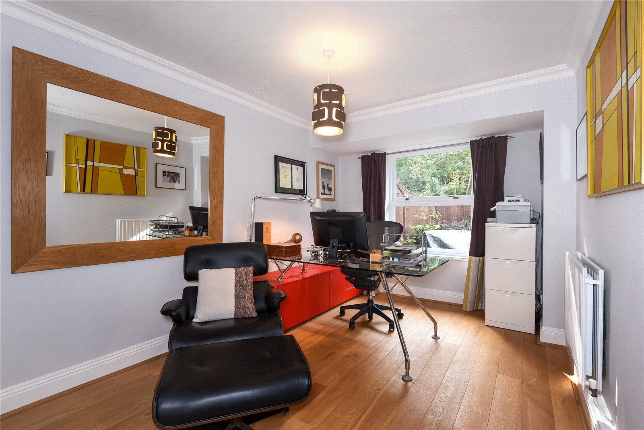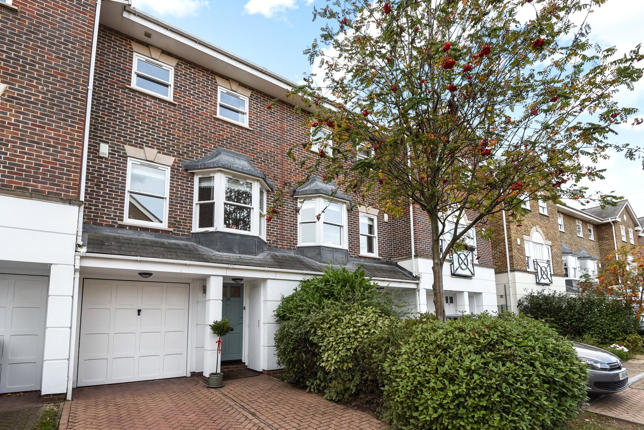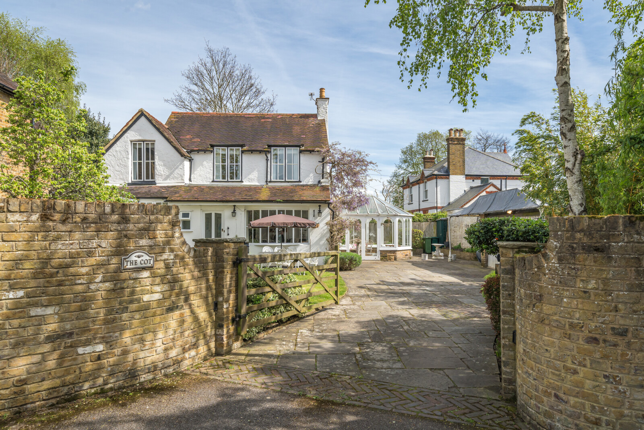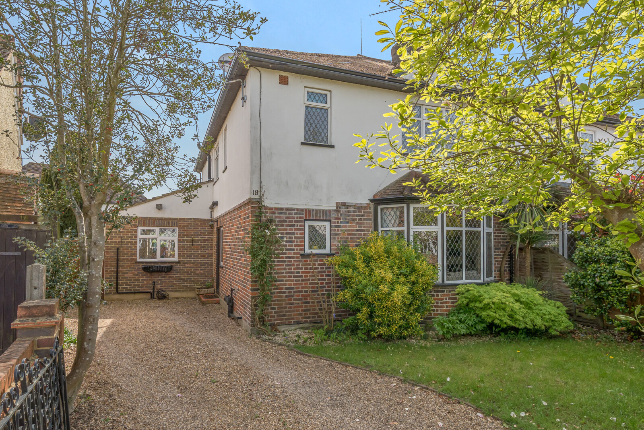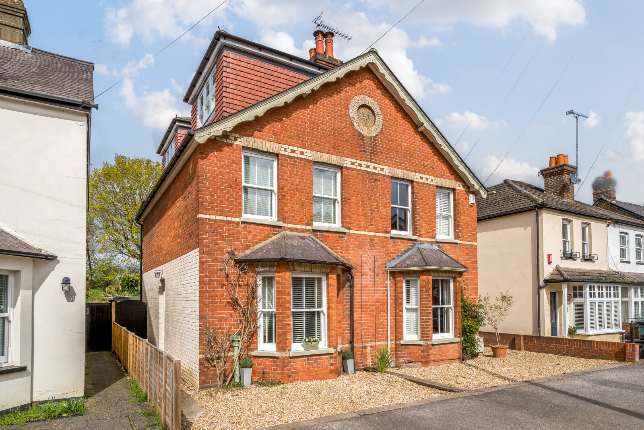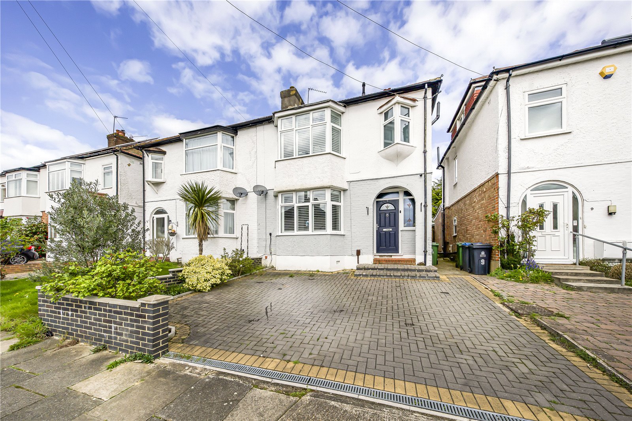Summary
This is a fantastic four/five bedroom modern townhouse in beautiful condition throughout in the heart of Thames Ditton, just moments from the Village and train station.
EPC C Council Tax Band G
Key Features
- A fantastic 4 / 5 bedroom modern townhouse
- In beautiful condition throughout
- In the heart of Thames Ditton
- Just moments from the Village and Station
- Private and Pretty rear garden
- Integral Garage & Off-street parking
Full Description
This house finds itself in the heart of a much sought after development of family homes. The flexible accommodation is arranged over four floors and there is a West facing secluded rear garden. With the property situated just moments from Giggs Hill Green and Thames Ditton High Street and a fantastic commuter train station, this property will suit the needs perfectly of both buyers coming out of London, or indeed local upsizers.
As you enter the property the integral single garage can be found on your left with a downstairs cloakroom with a wash hand basin and WC and stairs leading to the first floor. At the rear of this level is a good sized utility room with plenty of storage and a sink unit and a door leading to the rear garden and there is also a good sized room which can be used as bedroom 5 or indeed a playroom or study.
Up to the first floor which offers a very good sized sitting / dining room, which is L shaped with a quality wooden floor. The kitchen breakfast room has been recently refitted and offers a Shaker style design with granite work surfaces, a Bosch oven and microwave, a Neff five ring gas hob with a stainless steel extractor above, Franke mixer tap and sink unit, space for a fridge freezer and also an integrated freezer, a good range of wall and base storage units including pan drawers.
The second floor offers three bedrooms, two with fitted wardrobes, bedroom 2 also boasts an en suite shower room and the family bathroom is fully tiled, comprising a vanity basin with a small cupboard under, a low level WC, a panel enclosed bath with a shower attachment and glass screen.
Stairs lead up to the third floor which comprises a good sized bedroom with twin dormer windows overlooking the rear and an en suite shower room, which is fully tiled with a shower, wash hand basin, WC and a heated towel rail.
Floor Plan
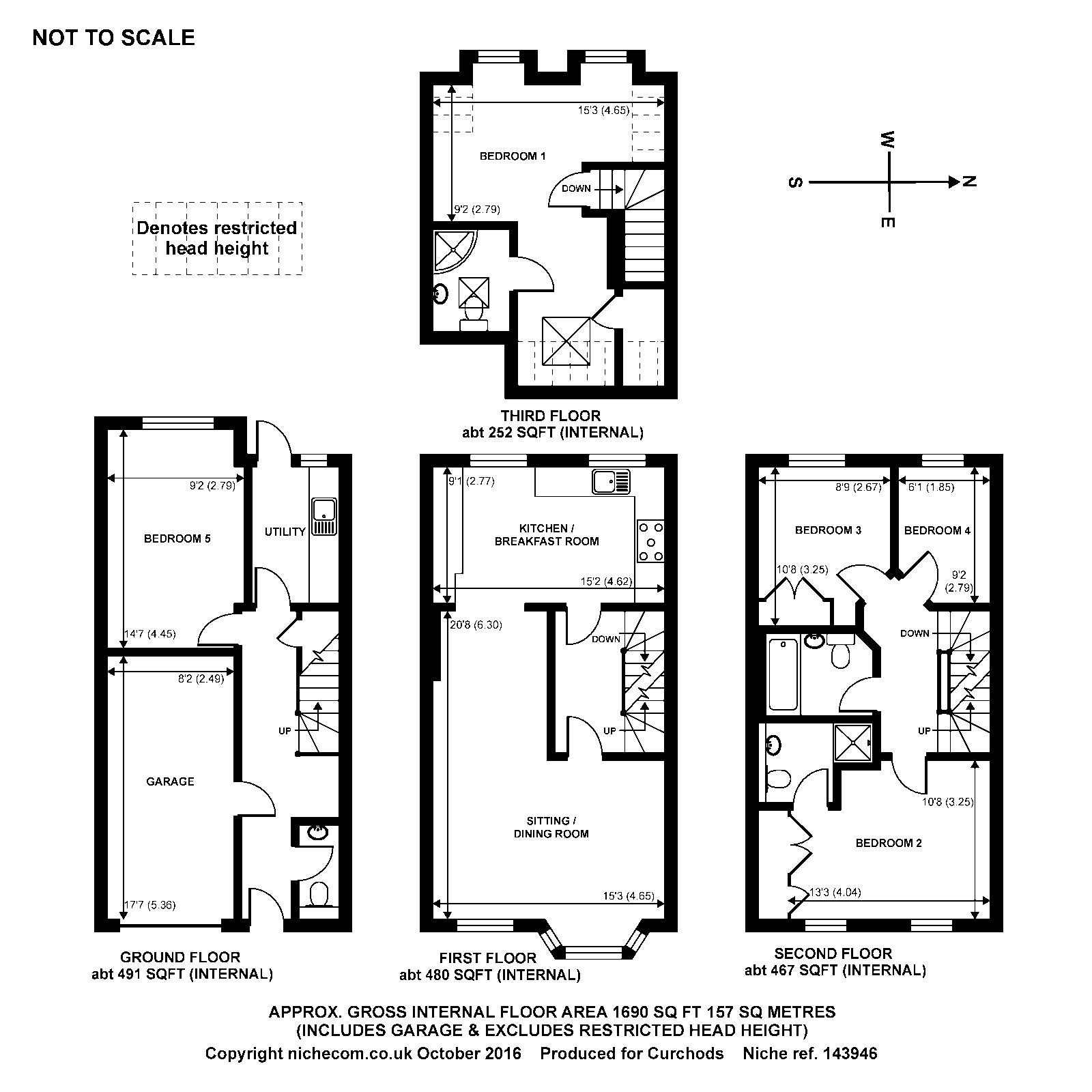
Location
From Esher go north on the High Street and onto the Portsmouth Road, at the Scilly Isles roundabout take the second turning and continue, take a left at Giggs Hill Green and Hayward Road will be found on your left.
Hayward Road is located in the heart of Thames Ditton, just off Giggs Hill Green, and is ideally placed for Thames Ditton High Street and Thames Ditton Station. Thames Ditton High Street is blessed with a healthy amount of grown up gastro pubs, restaurants and independent shops which are loyally supported by the local residents, giving a refreshing and modern twist to village living!

