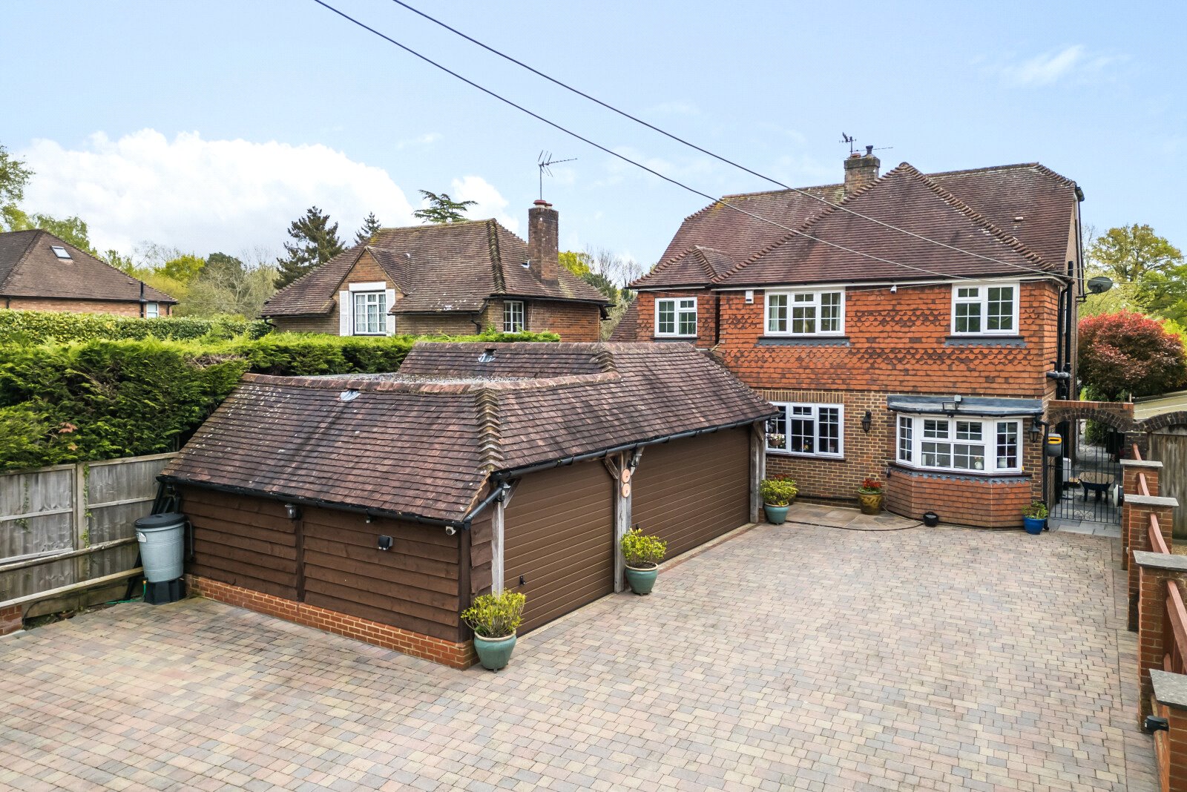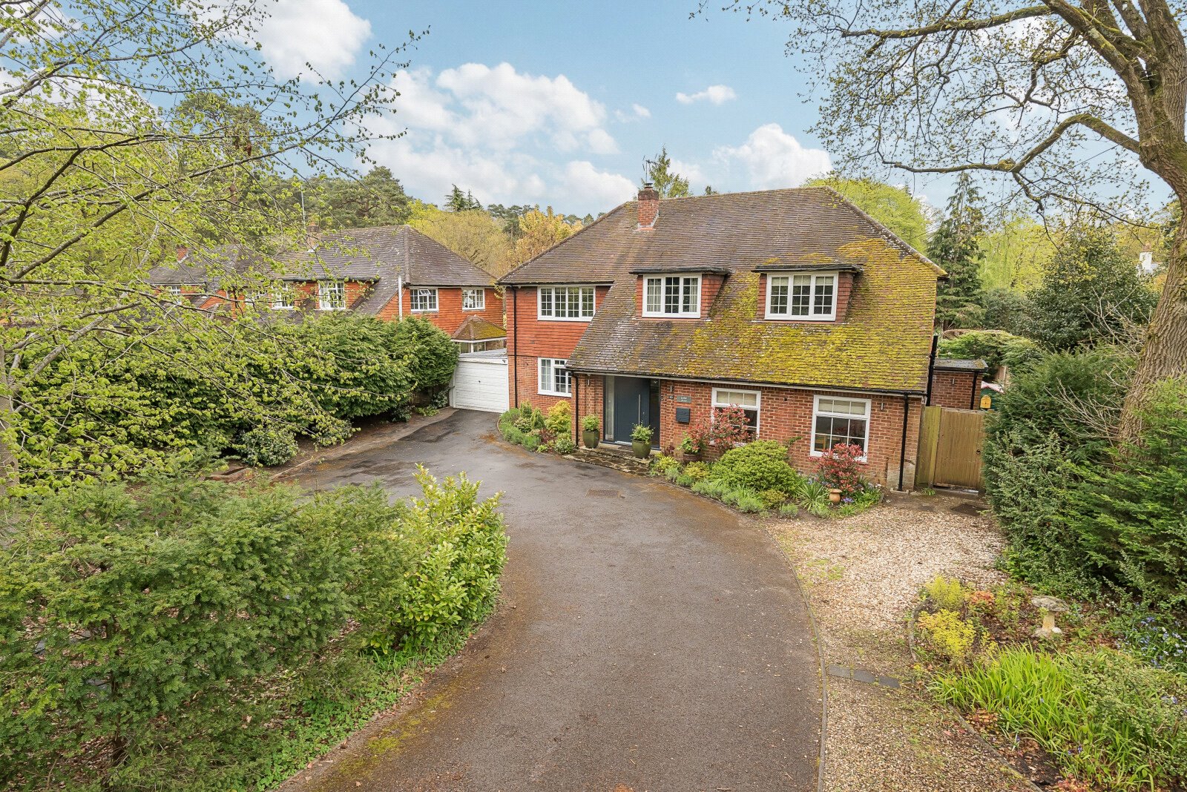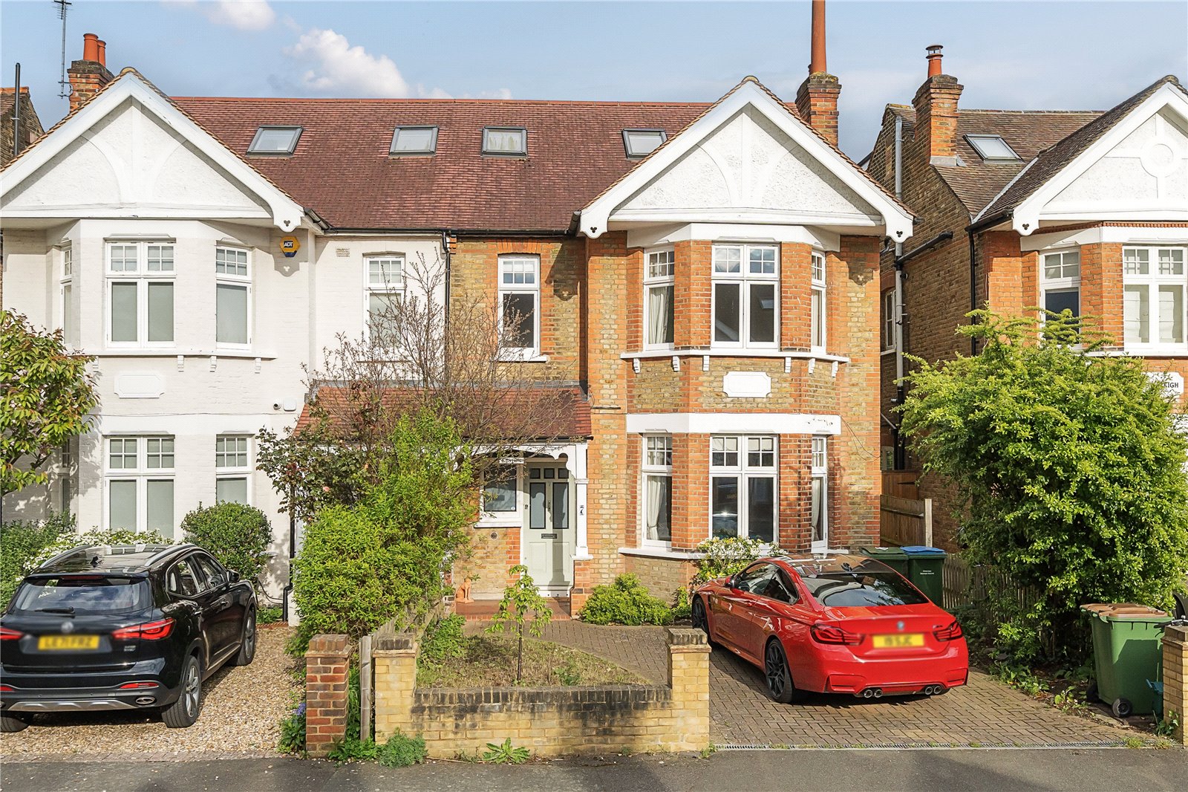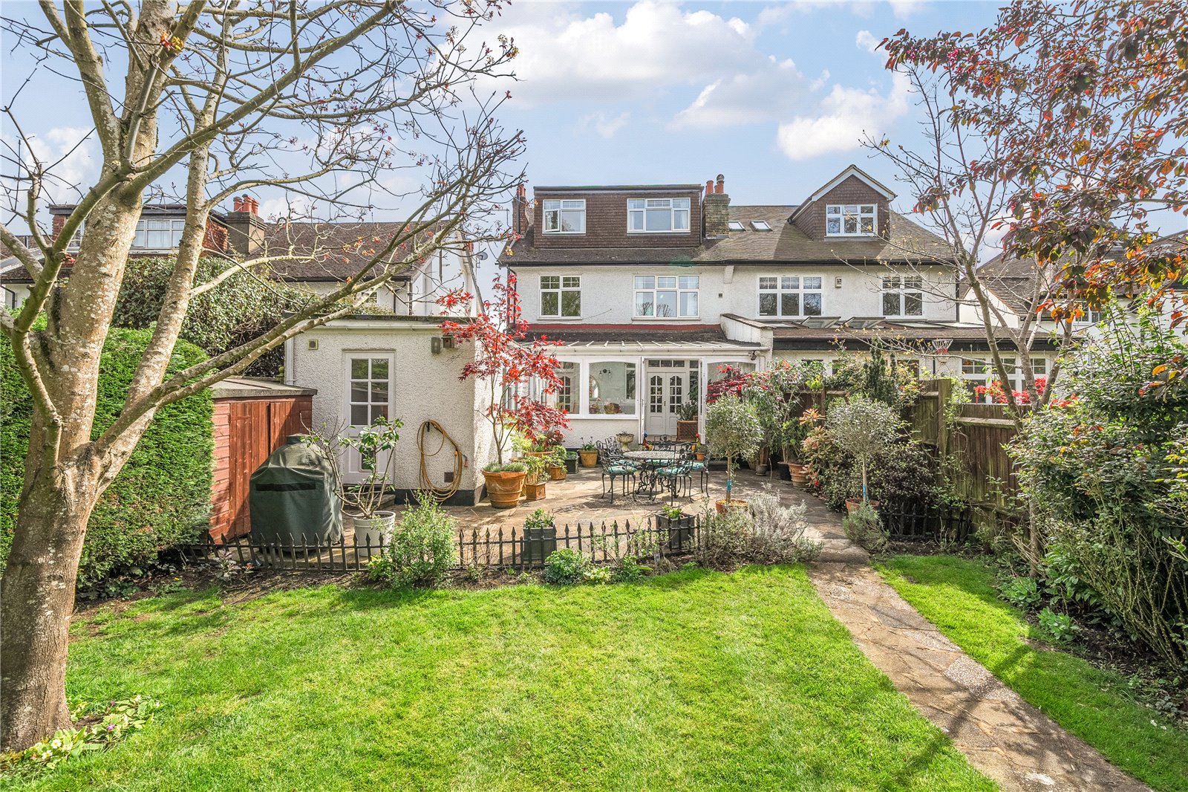Summary
A hugely appealing character village home designed and presented with a stylish contemporary theme throughout and with a beautiful south-west facing rear garden, which is situated on a private road within 15 minutes' walk of the village centre. EPC: C Council Tax: F
Key Features
- Attractively presented throughout with a modern, contemporary theme
- Generous south-west facing rear garden
- Village centre and station 15 minutes
- Stunning Kitchen/Diner/Family room with bi-fold doors
- Three large double bedrooms with superb vaulted ceilings
- Outside covered eating area
- Driveway parking for several cars
- Private road
Full Description
Marley Cottage offers that winning combination of character and modernity with excellent space and a flexible layout which will suit many.
Fully refurbished, extended and renovated by the current owners, it is deceptive in size and evident that every room has been beautifully laid out with unique decor and individual touches.
Undoubtedly, the stunning open plan Kitchen/Dining/Family room on the rear is generously proportioned with contemporary exposed brick walls, contrasting Kitchen units and two sets of bi-fold doors. Upstairs, the three stunning double bedrooms, have in effect their own bathroom with the bedroom on the rear, benefitting from a vaulted ceiling and a Juliette balcony. In addtion, on the ground floor there are two further reception rooms, a wide welcoming hallway and a large Utility with door to the outside, leading from the Kitchen.
This fabulously styled home, offers immediate wow factor and desirablity and will present a popular choice for many.
The rear garden stretches over 135 feet and has a sought after south-west facing orientation. Mostly laid to lawn, the garden is private with mature borders and hedging on all sides. Making the most of the favourable aspect, the owners have created an attractive outdoor eating area and at the far end of the garden there is an attractive summer house and a hot tub.
Floor Plan

Location
The property lies within a 15 minute walk of the centre of East Horsley village in a popular private residential close. Horsley and Effingham railway stations are both close by with the A3/M25 motorway links to London and the airports are within a 45 minute drive. There are village shops at Station Parade and Bishopsmead and further amenities are to be found in the nearby towns of Cobham and Guildford.





























