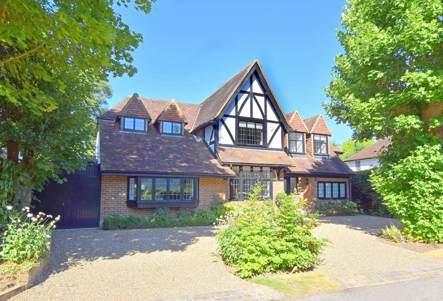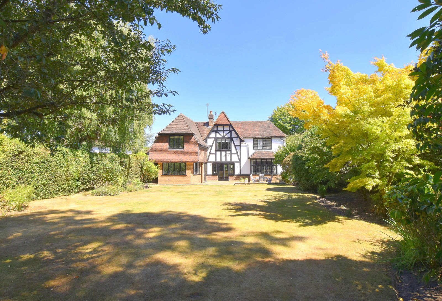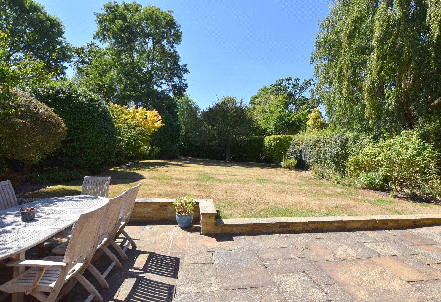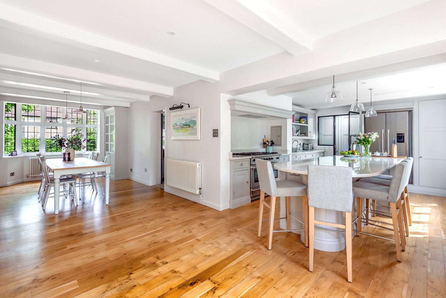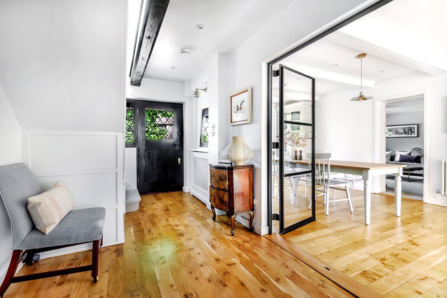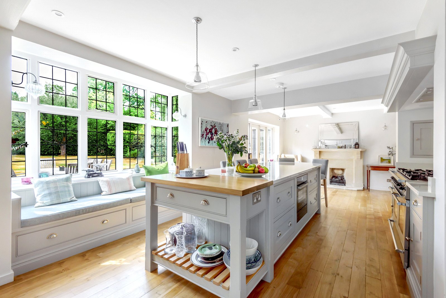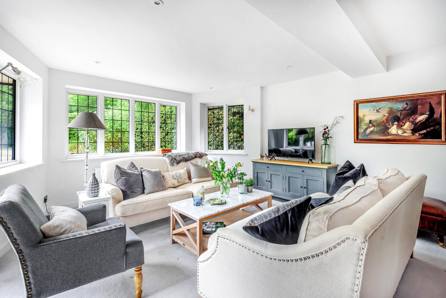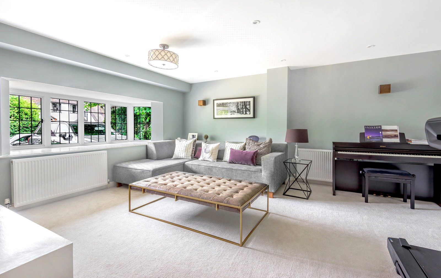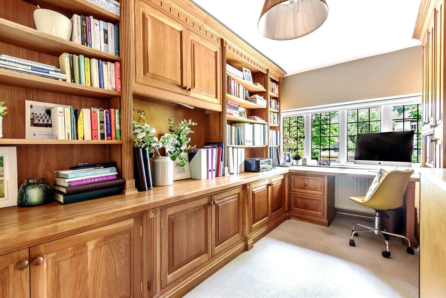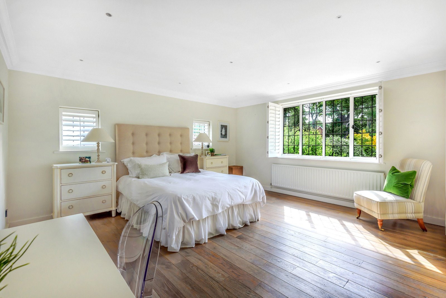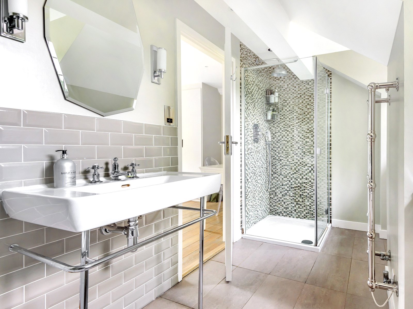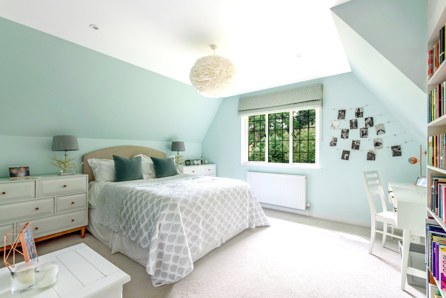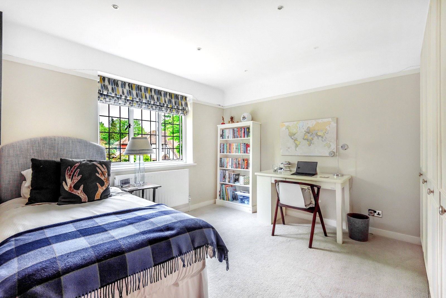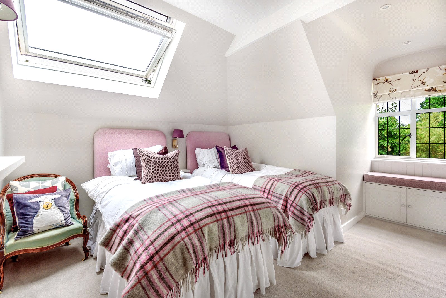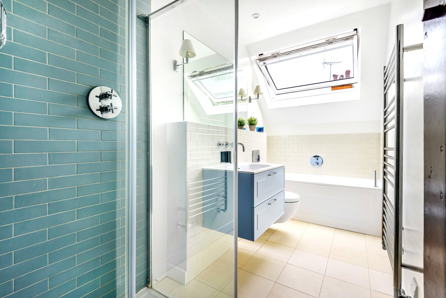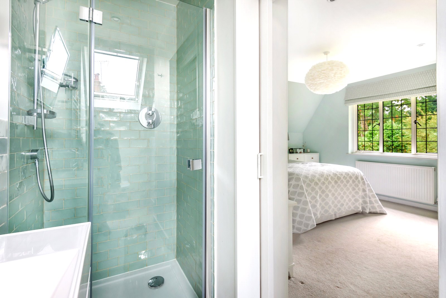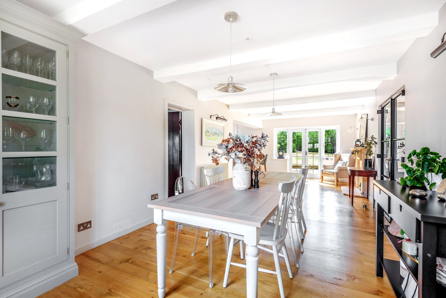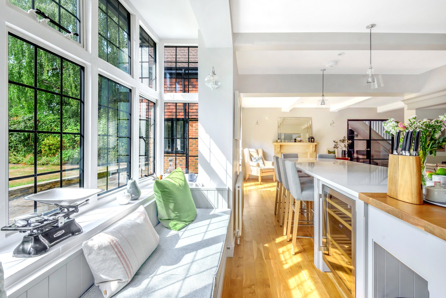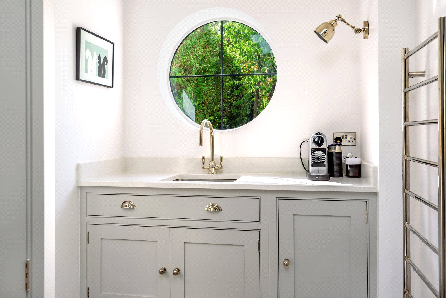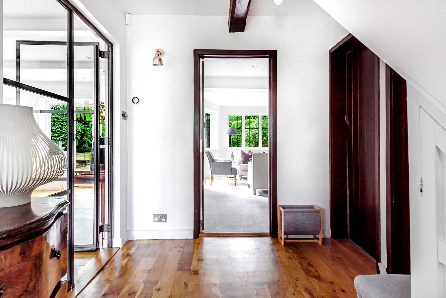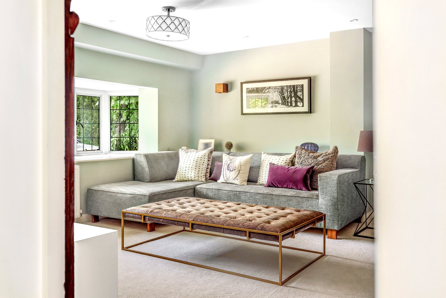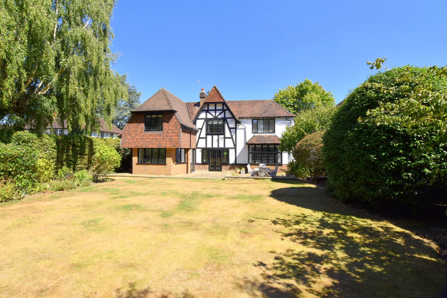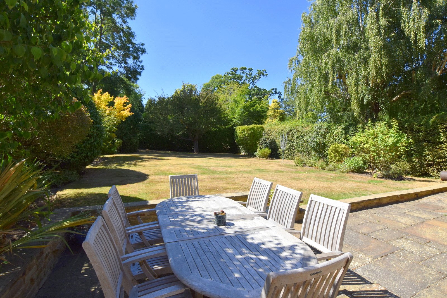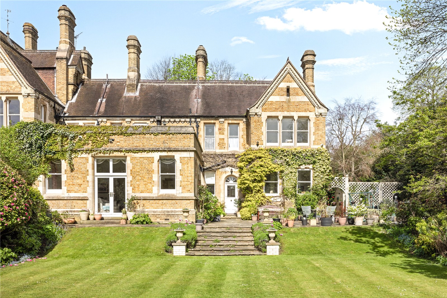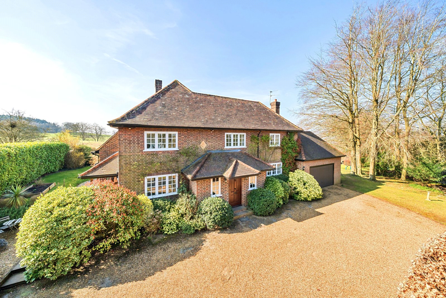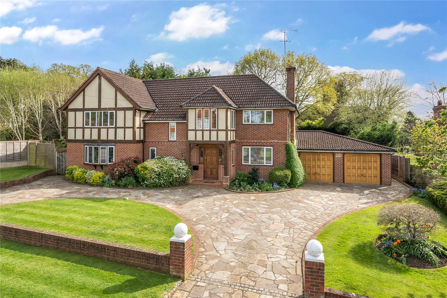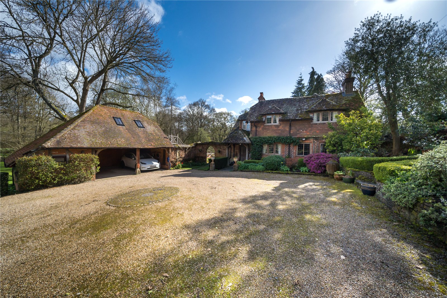Summary
On a popular private road, walking distance of the station and with a westerly rear aspect, a detached period property which has been expertly extended and beautifully modernised to create this perfect family home. EPC: D Council Tax: G
Key Features
- Wonderful Horsley home with a stunning, contemporary interior
- Over 2,800 square feet of accommodation
- Large Westerly facing rear garden
- Horsley station 0.7 miles
- Private road location with easy access to Effingham Common
- Kitchen design by Tom Howley
- Excellent choice of local schooling
- Five bedrooms and three bathrooms
Full Description
This elegant family home provides all the hallmarks of a traditional Horsley style property whilst being superbly remodelled and refurbished for contemporary living.
Extended in 2019, by award winning, local architect, Perry Barnes, the house now offers over 2,800 square feet of living space and a layout to suit the modern family lifestyle. Benefitting from an East/Westerly aspect, the interior is bright and airy throughout, enhanced by plenty of glass and a neutral decor.
On the ground floor, there are two principal reception rooms which are linked by an L-shaped Kitchen/Breakfast/Diner, a Utility and a fully fitted Study. The Kitchen was designed by Tom Howley and has a central island, breakfast bar, Quooker tap and an American style fridge freezer. This area is complimented by an attractive window seat, French patio doors and a feature fireplace.
A traditional staircase leads to the upstairs, where there are five double bedrooms all with fitted storage and complimented by three beautifully fitted bathrooms together with underfloor heating.
This is truly a charming home which will not fail to impress with its flawless combination of character and modernity.
On a quarter of an acre plot with a mature west facing garden which offers good privacy and sunshine all day long into the long evenings. The front has a carriage drive way and has been professionally landscaped to enhance the house. The original garage provides useful external storage and can be accessed internally.
Floor Plan
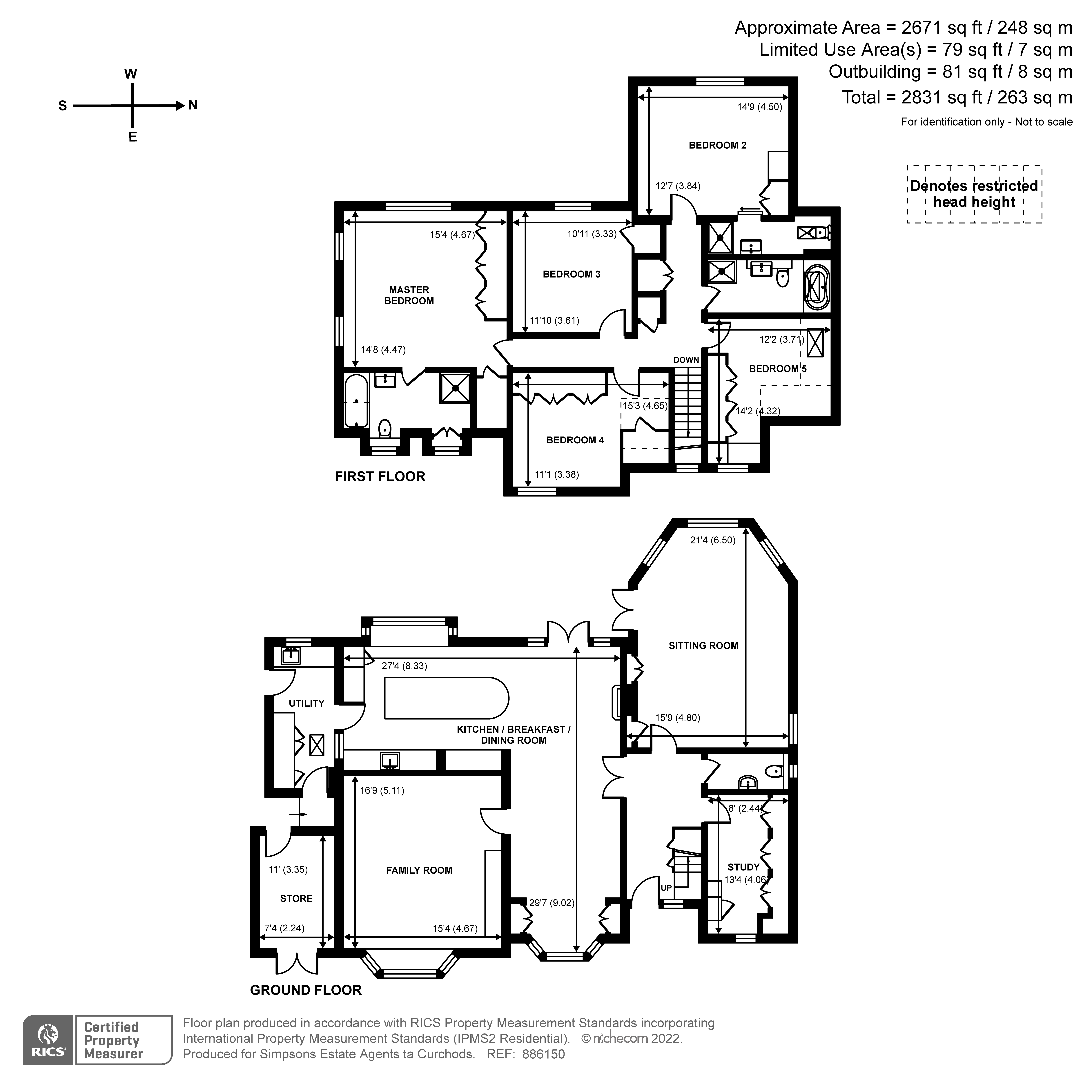
Location
Situated in a popular grid of private roads within a fifteen minute walk of the village shops and railway station (Waterloo approximately 55 minutes). Hooke Road also offers easy access onto Effingham Common and miles of attractive countryside beyond. The A3 is a ten minute drive away, allowing easy access to central London, the M25 (junction 10) and both Heathrow and Gatwick airports. The county town of Guildford is about 8 miles away, offering superb shopping, leisure and recreational facilities, whilst the cosmopolitan village of Cobham is a few minutes drive and offers a vibrant range of shops and restaurants. There is a wide range of schooling locally in both the private and state sectors. The location provides a perfect blend of country living yet with excellent connections.

