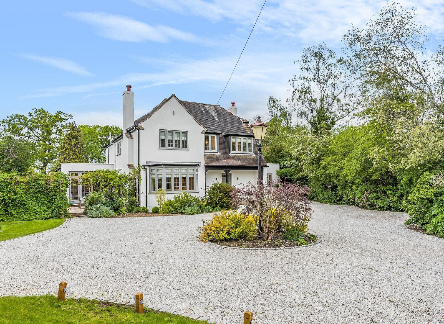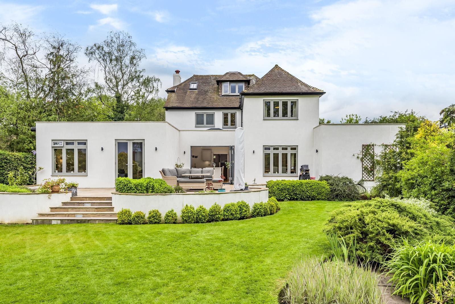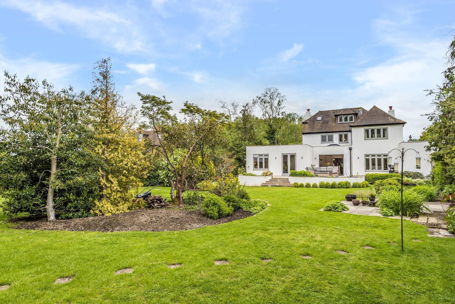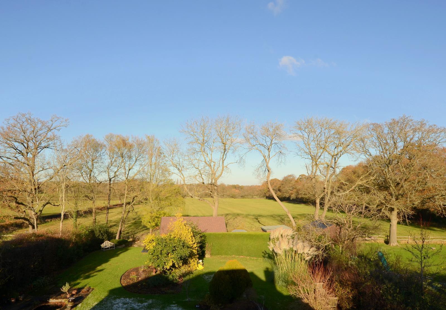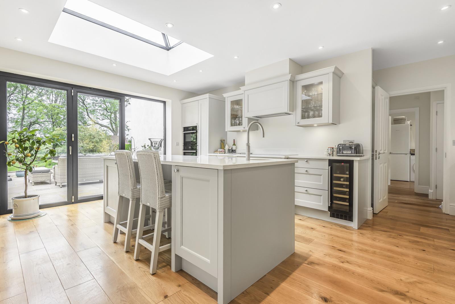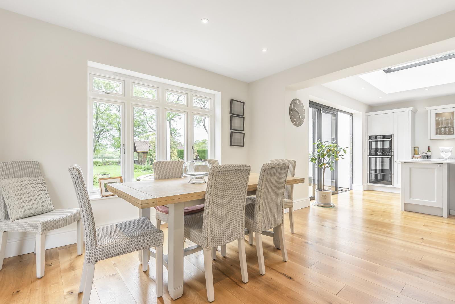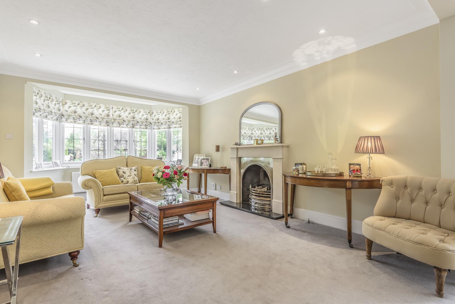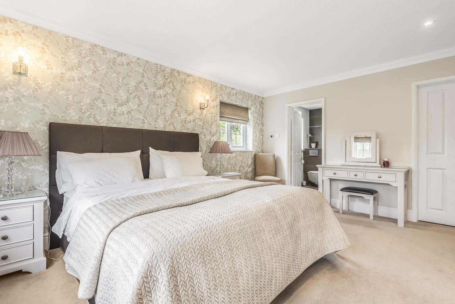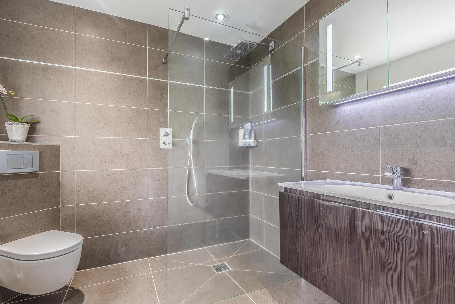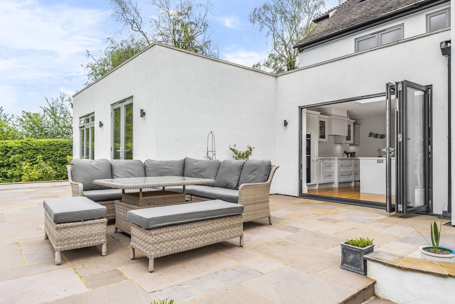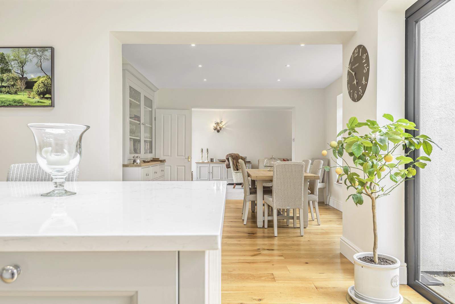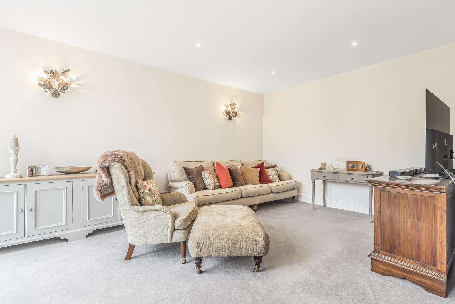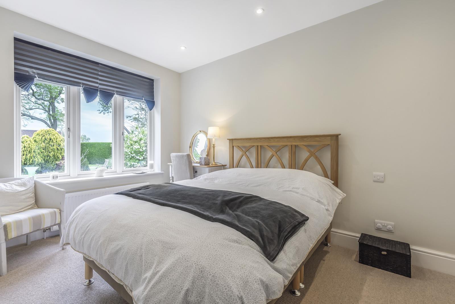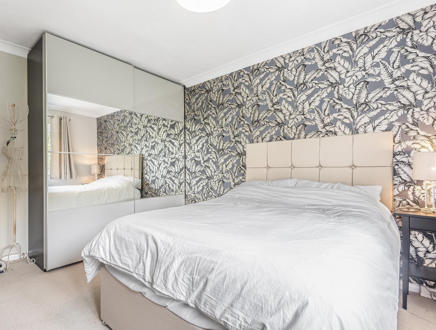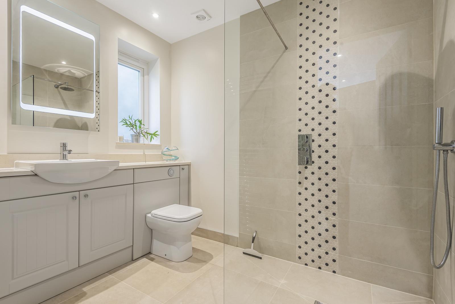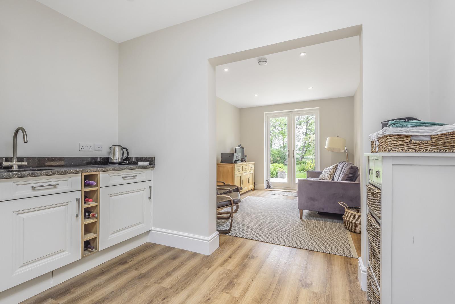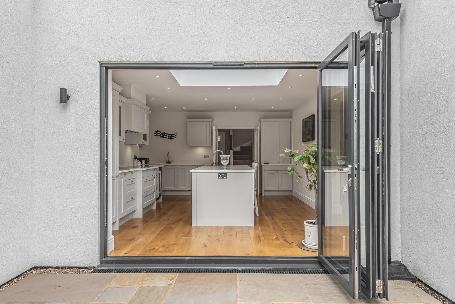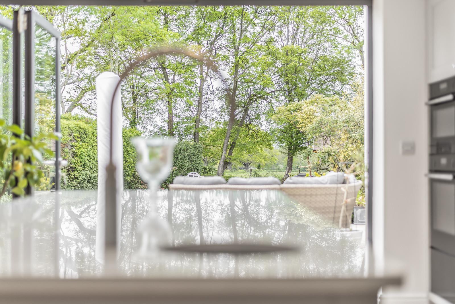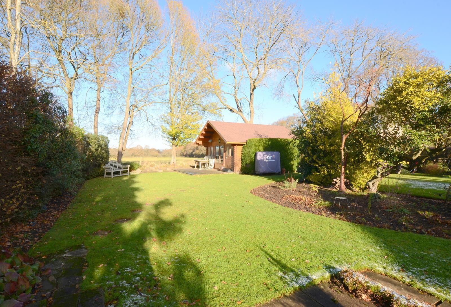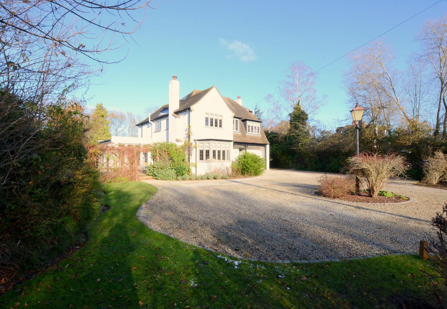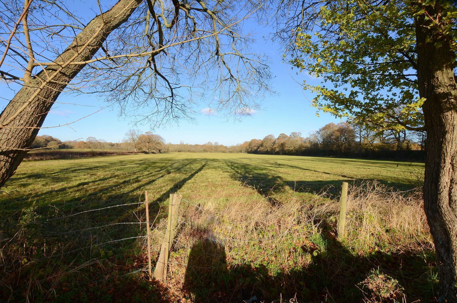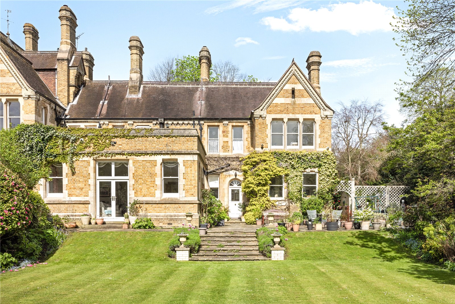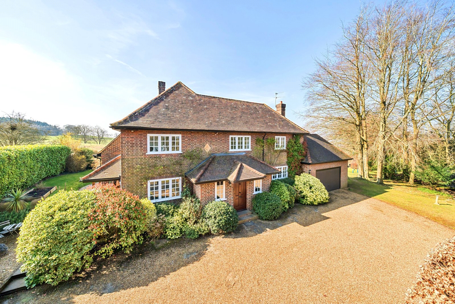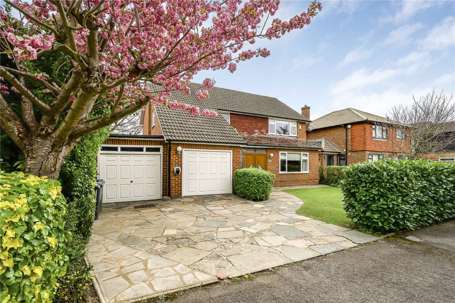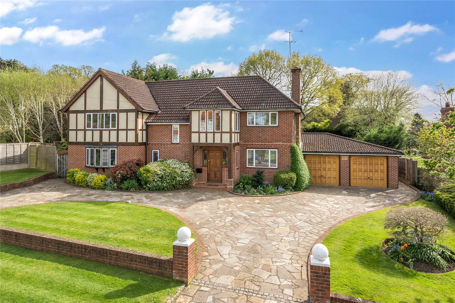Summary
Situated at the end of a popular private road, with pleasant view of the fields beyond yet within a walk of the station, this superbly re-modelled detached family home dating from the 1950's, includes a one bedroom ground floor annexe and is set in beautifully landscaped gardens of approximately 0.4 of an acre. NO ONWARD CHAIN EPC: D
Key Features
- Peaceful no-through residential road
- No onward chain
- Effingham Junction
- Four luxury bathrooms
- Wonderful mature gardens overlooking open countryside
- Beautiful, detached, period home adapted to suit modern living
- One bedroom annexe option with its own separate entrance
- Four further double bedrooms
Full Description
A hugely appealing and distinct character period house which has recently undergone an extensive remodelling and renovation project to create this fabulous contemporary style home whilst retaining key elements of its attractive period features. Arranged over three floors and offering just shy of 3,000 sq ft, this is a wonderfully unique family poperty with flexible accommodation to suit many needs.
Approached via a sweeping carriage driveway, the front door opens into a welcoming entrance hallway, together with an original feature fireplace and stairs rising to the first floor. There is a pleasant view straight through to the kitchen area and a glimpse of the rear garden beyond. The formal sitting room also leads off from here, an elegant room with a coal effect, traditional looking fireplace and a large bay window overlooking the front.
On the ground floor, the principle reception rooms are arranged in a circular flow with the kitchen centrally positioned, complete with island breakfast bar and bi-fold doors opening onto the terrace. Beautifully fitted with an array of cabinets interspersed with top of the range appliances and opening into the Dining area, this is very much the hub of house and a great space for cooking and socialising.
Leading from the Kitchen, there is a separate Utility and a second entrance door which gives access to the annexe, a well thought out, independent living area complete with Bedroom, Kitchenette, Shower room and Sitting room which opens onto its own terrace.
Upstairs, on the first floor there are three good sized double bedrooms with the master being en-suite and all with fitted furniture. There is also a further beautifully fitted, contemporary style family bathroom. The stairs then rise again to the second floor where there is a fourth double bedroom with an en-suite shower room adjacent.
Floor Plan

Location
Lower Farm Road is a highly regarded private road, in a superb position surrounded by farm land and is within walking distance of Effingham Junction station, with a journey time of approximately 45 minutes into London Waterloo. The Surrey Hills which is a designated area of outstanding natural beauty, offers those who enjoy external pursuits no end of walking, cycling and horse riding opportunities. There are a number of good schools in the area, both in the state and private sectors. The local villages of Cobham and the county town of Guildford, which is approximately 8 miles away and have excellent shopping and recreational facilities, whilst the A3 and M25 are close by providing links into central London as well as to Heathrow and Gatwick airport.

