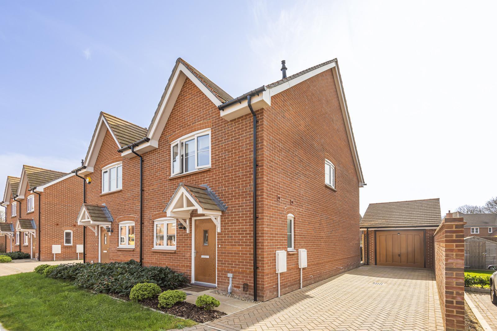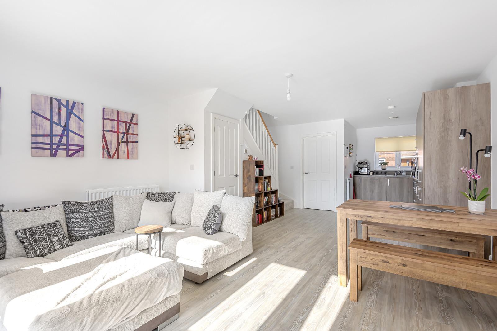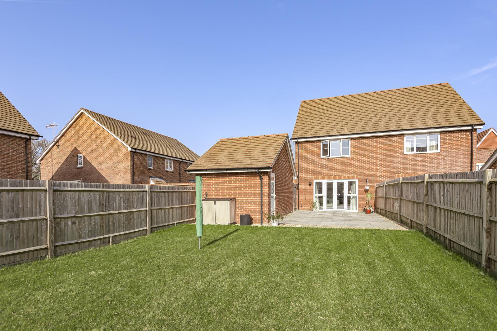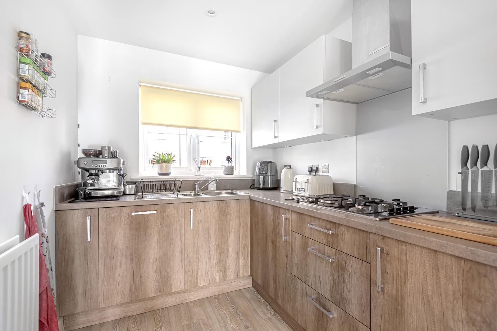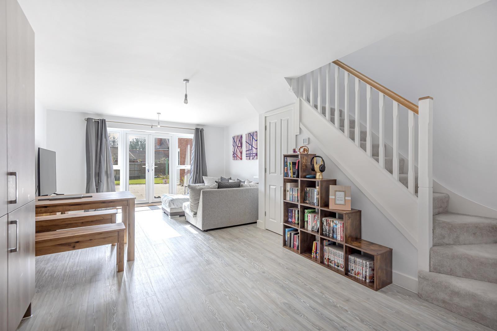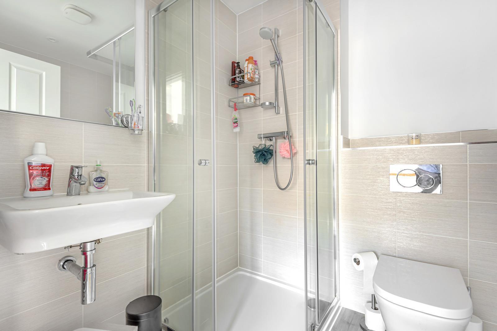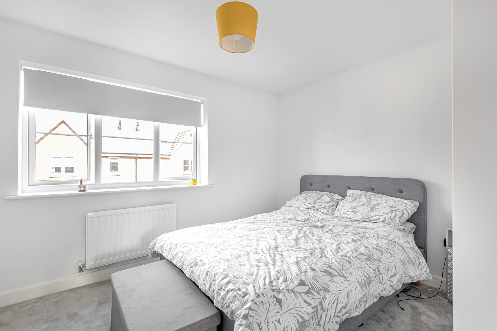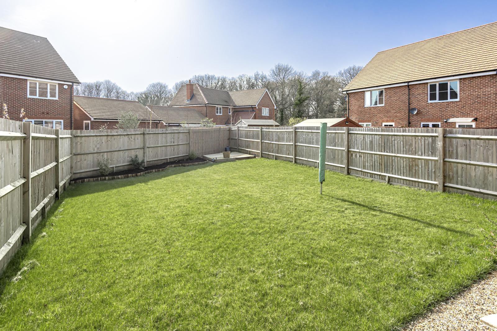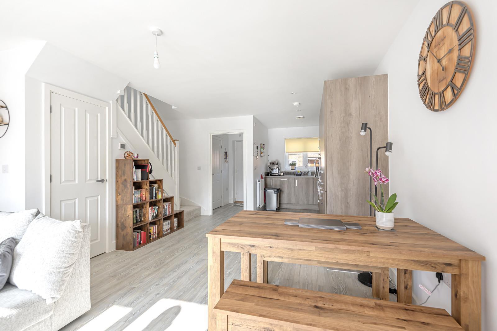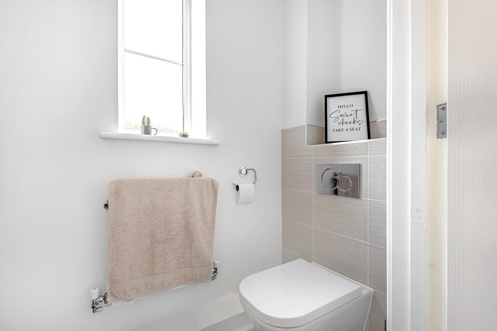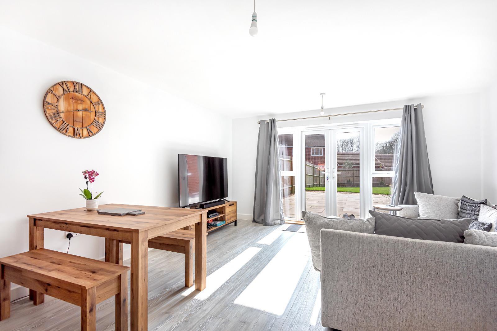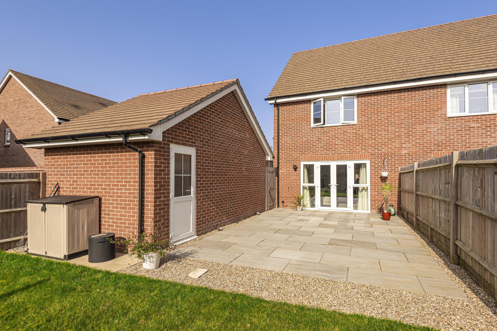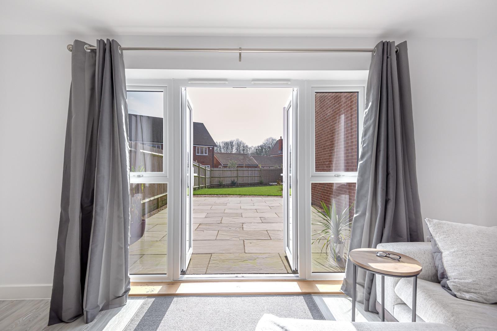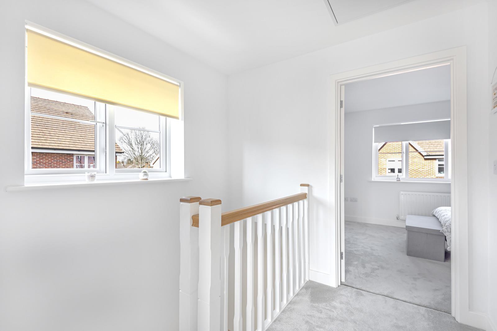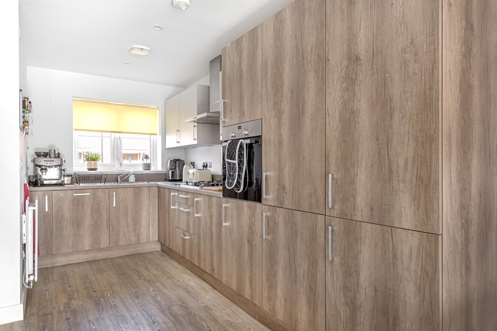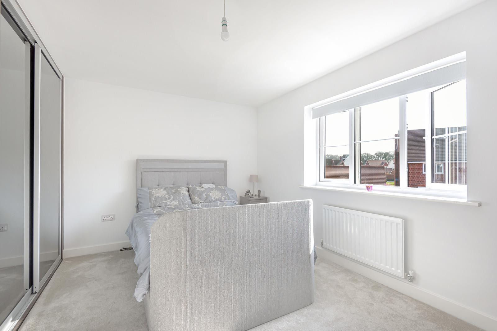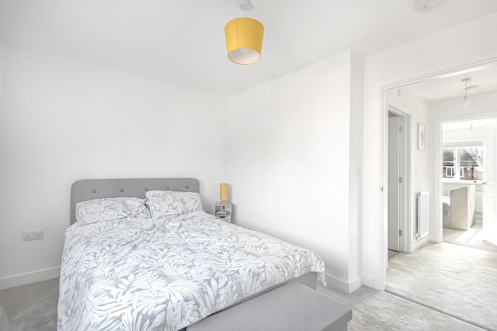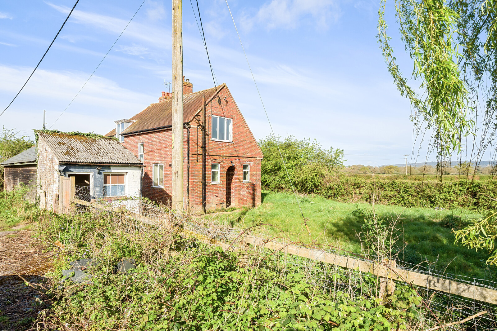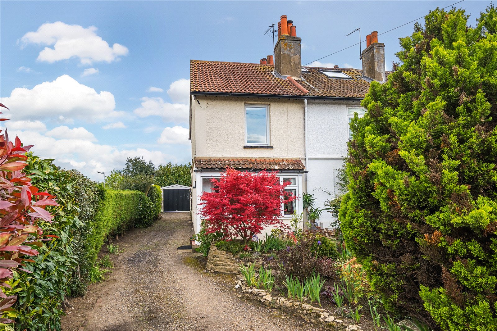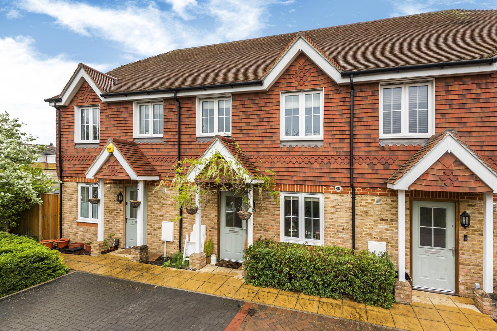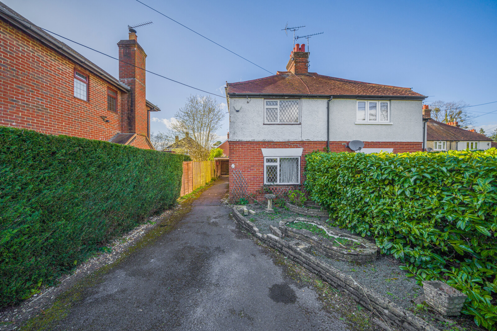Summary
SOLD BY BURNS & WEBBER - An impeccably presented 2 bedroom 'nearly new' home providing stylish open plan living space and a surprisingly generous south westerly facing garden, garage and parking, situated in this popular development within a level walk of the village centre. EPC 'B'
Key Features
- SOLD BY BURNS & WEBBER
- Stunning open plan living space with downstairs cloakroom
- Bosch integrated appliances in modern kitchen
- Two generous double bedrooms
- Bathroom with bath and separate shower cubicle
- Detached garage with long drive
- Generous garden with large patio
- Council Tax Banding: D
Full Description
This nearly new and beautifully presented two-bedroom house is at the end of a quiet cul-de-sac on the nearly completed Longhurst Park Estate, a one mile level walk from the village of Cranleigh and a stone's throw from the Downs Link foot and cycle path that extends from Shoreham to Guildford. A drive that accommodates two cars plus the detached garage to the side affords ample parking whilst the front garden is beautifully tended with shrubs and a small pathway to the front door.
An internal hallway, with downstairs cloakroom offering a white suite and partially tiled walls, leads into the open plan kitchen and living area, all with the most attractive Karndean wood effect flooring. The modern kitchen boasts Bosch integral appliances: dishwasher, washing machine, fridge/freezer, electric oven and gas cooker with overhead cooker hood; a range of wood effect base units, contrasting white wall units and marble effect worktops providing plenty of storage and preparation space. A very useful and deep understairs cupboard ensures that coats and shoes etc are tidied away. The light, bright and airy open living space affords room for a dining table and chairs, sofas and wall units with beautiful French windows opening out on to the recently laid extended patio and on to the lawn beyond, creating a very generous garden space for relaxing and entertaining.
The easy rising staircase leads up to the landing which is bathed in light from the window and leads in either direction to the two large double bedrooms, one of which has fitted wardrobes with full floor to ceiling mirrored sliding doors, the other of which has the boiler cupboard providing useful linen storage/airing. Between the two bedrooms is a generous bathroom with a white suite comprising bath with shower over, basin, WC and separate shower cubicle together with a heated towel rail.
The rear garden is larger than you would expect and has the beginnings of landscaping with a small bed cut and planted at the bottom of the plot and a corner deck in the 'suntrap' of the property. A garage sits to the side and slightly to the rear of the property and the garden is exited from a side access gate on to the side, paved drive.
This is a wonderful opportunity to purchase a superb nearly new property.
Floor Plan
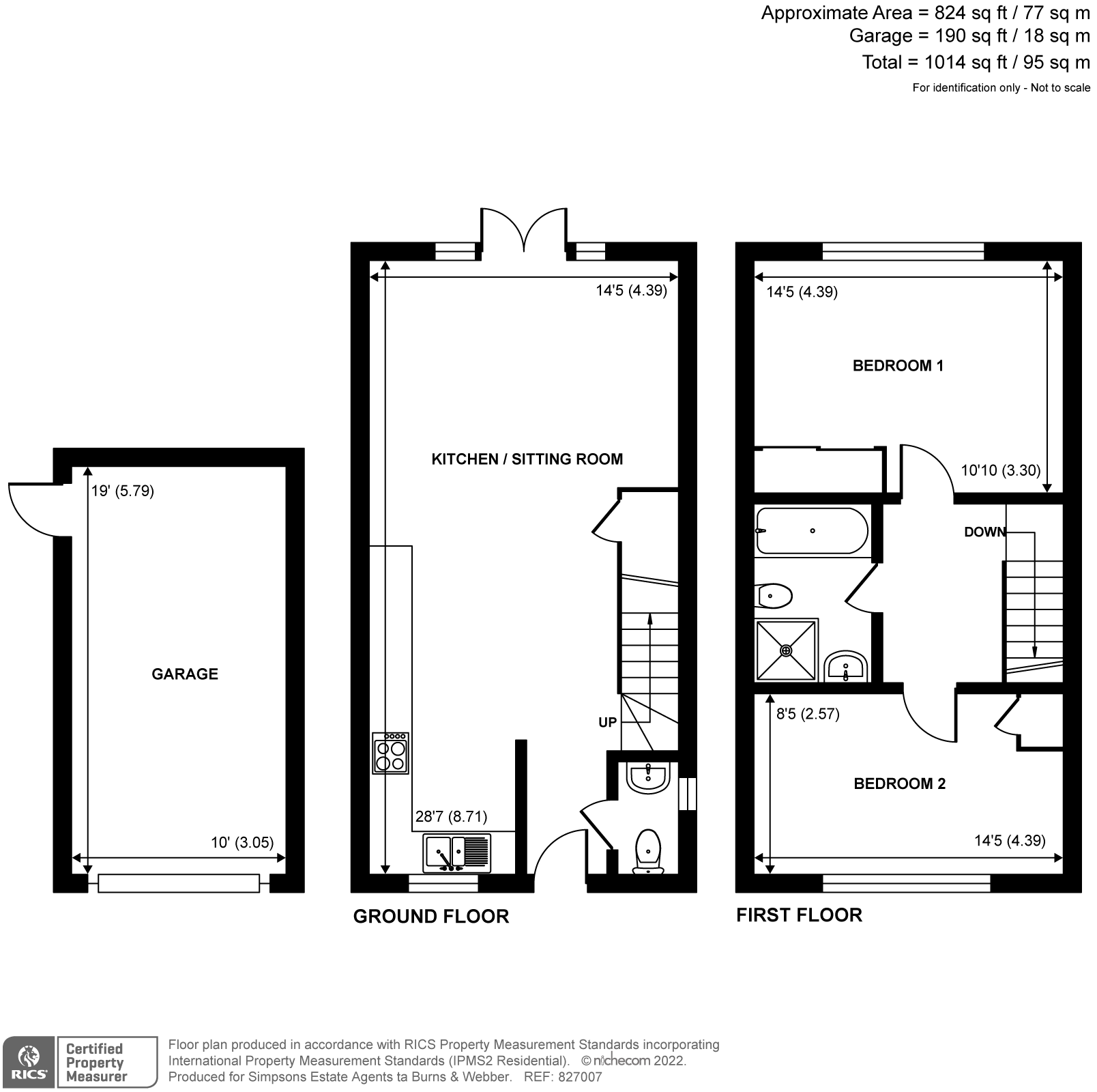
Location
Situated on a level walk to the centre of Cranleigh village with its health centre, library, leisure centre and arts centre as well as comprehensive range of shops including butcher, fishmonger, M&S 'Simply Food', two supermarkets and a wide range of independent retailers. The area is surrounded by open countryside, including the Surrey Hills, ideal for walking, cycling and horse riding. Nearby Guildford has a mainline station with a fast service into Waterloo and access to the A3 for the M25 and London.

