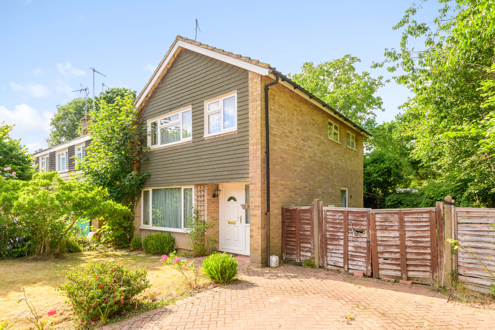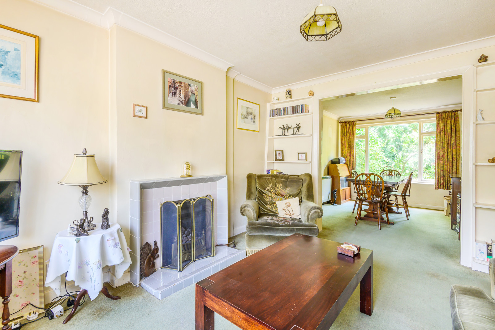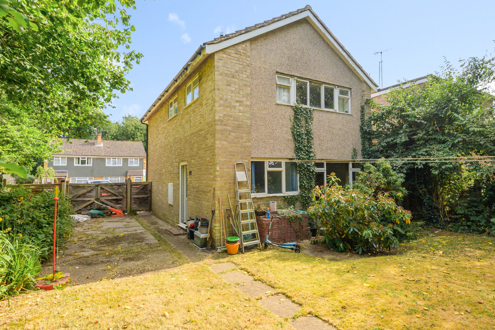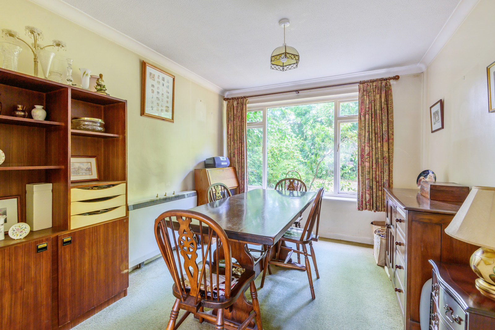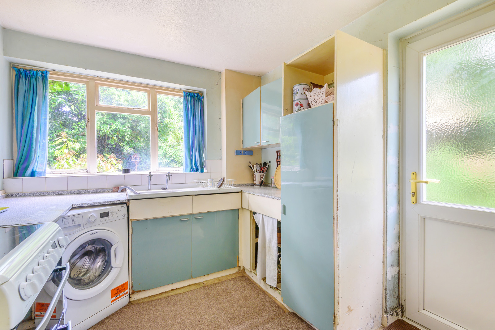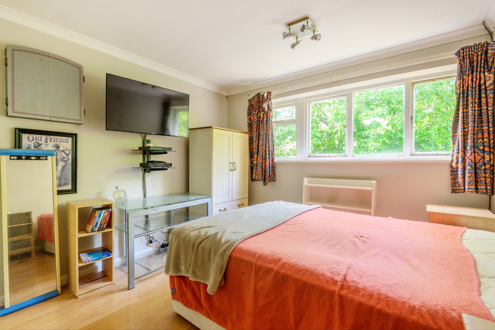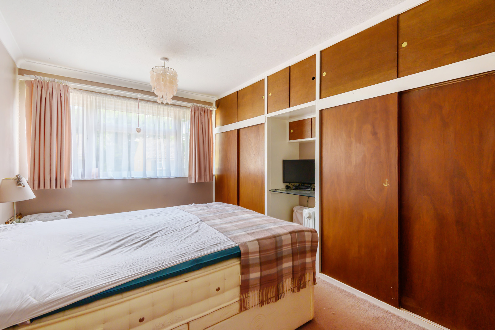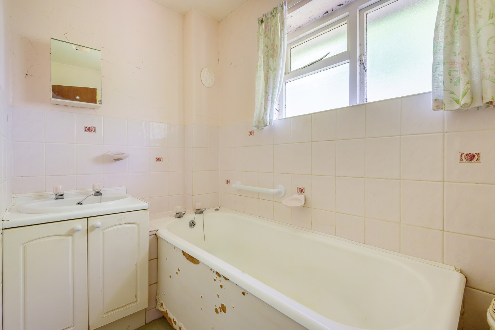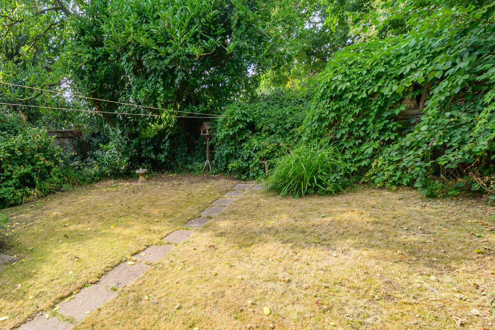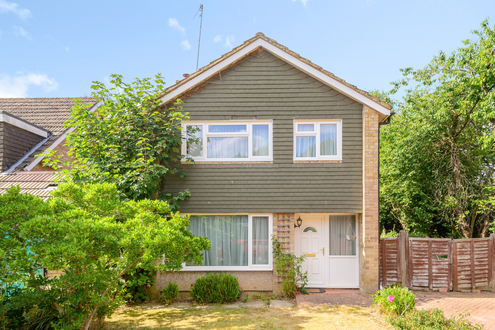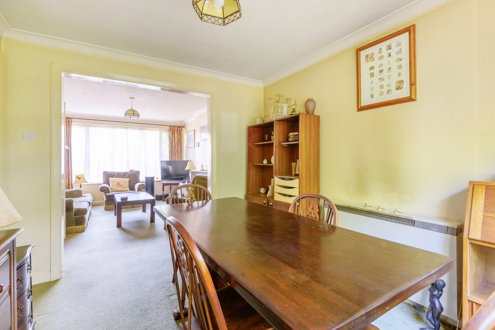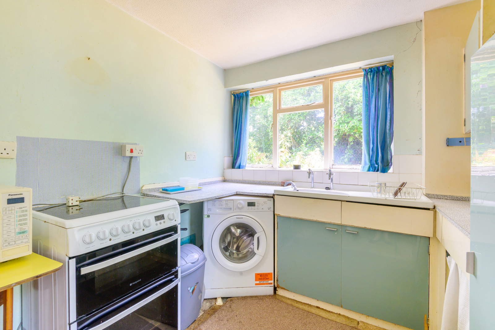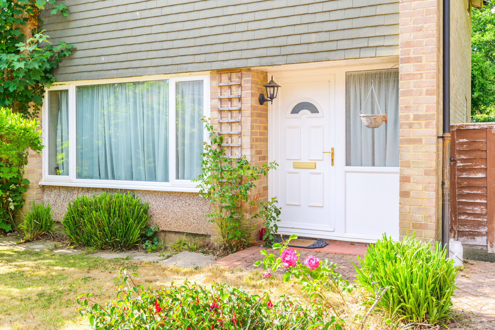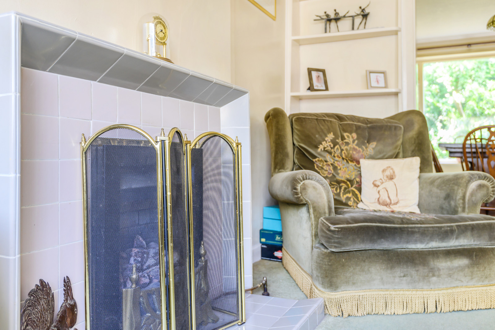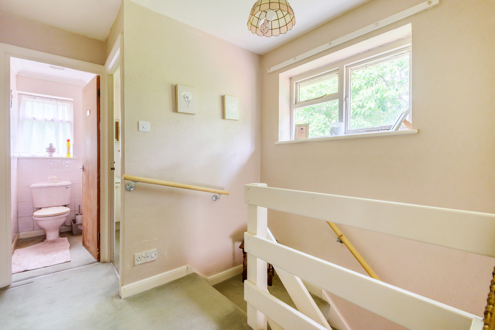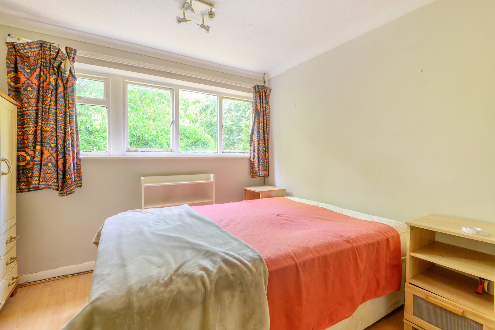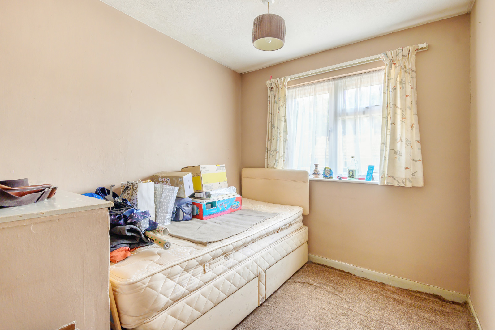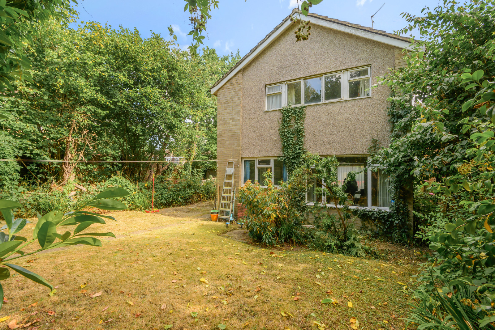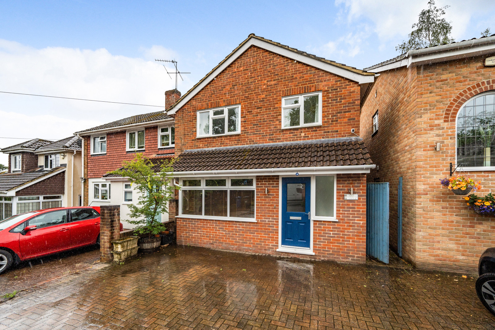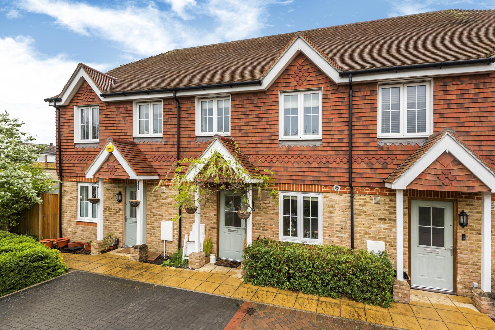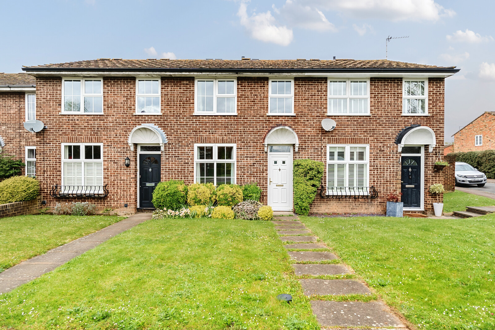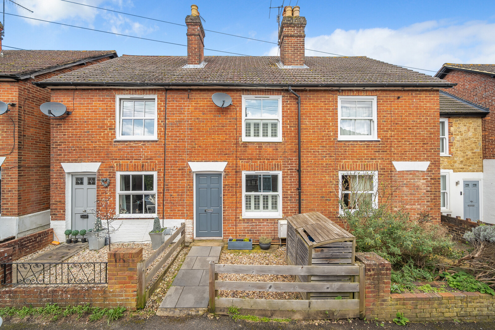Summary
SOLD BY BURNS & WEBBER - A well-appointed family home situated in a quiet and popular cul-de-sac within a short walk of Cranleigh High Street and local schools. Plenty of potential to extend STPP. EPC 'E'
Key Features
- SOLD BY BURNS & WEBBER
- Generous side return with huge potential to extend (STPP)
- Three double bedrooms
- Spacious driveway
- 15 minute level walk to the High Street
- Mature garden
- Quiet cul-de-sac location
- Council Tax Band 'E'
Full Description
Situated within a popular quiet cul-de-sac within a level 15 minute walk of Cranleigh High Street, this well appointed property offers the next owners the opportunity to create their own bespoke home. This three bedroom detached house has been in the same family since it was built in the 1970s and still has its original layout offering enormous potential to extend and enhance (STPP).
An attractive lawned front garden, bordered by a variety of mature trees and shrubs, welcomes you to the property through the covered porch into a spacious hallway with doors to the downstairs rooms. The dual aspect, light and bright sitting room has a focal point gas fireplace and is perfect for entertaining, opening up into the dining room which enjoys views over the rear garden. The original kitchen can be accessed via the hallway or directly from the dining room – again perfect for entertaining - and has a stainless steel sink, a range of wall and base level units with worktops and space/plumbing for freestanding appliances, with a door leading to the rear garden.
Easy rising stairs take you to the light and airy landing with three good sized bedrooms. The front aspect principal bedroom has a range of fitted wardrobes and a vanity unit. A family bathroom with a white suite and a separate WC completes the upstairs accommodation.
Externally, to the side and front of the property is an attractive brick paved driveway providing off-street parking for two vehicles, in front of double wooden gates allowing vehicular access down the side of the property. This generous side return area offers the potential for significantly enlarging/re-configuring the home (STPP), or alternatively it would make for a fantastic al fresco dining area. The rear garden is predominantly laid to lawn with a border of mature trees and shubs.
An internal viewing of this fantastic property is highly recommended to experience the full potential it has to offer.
Floor Plan
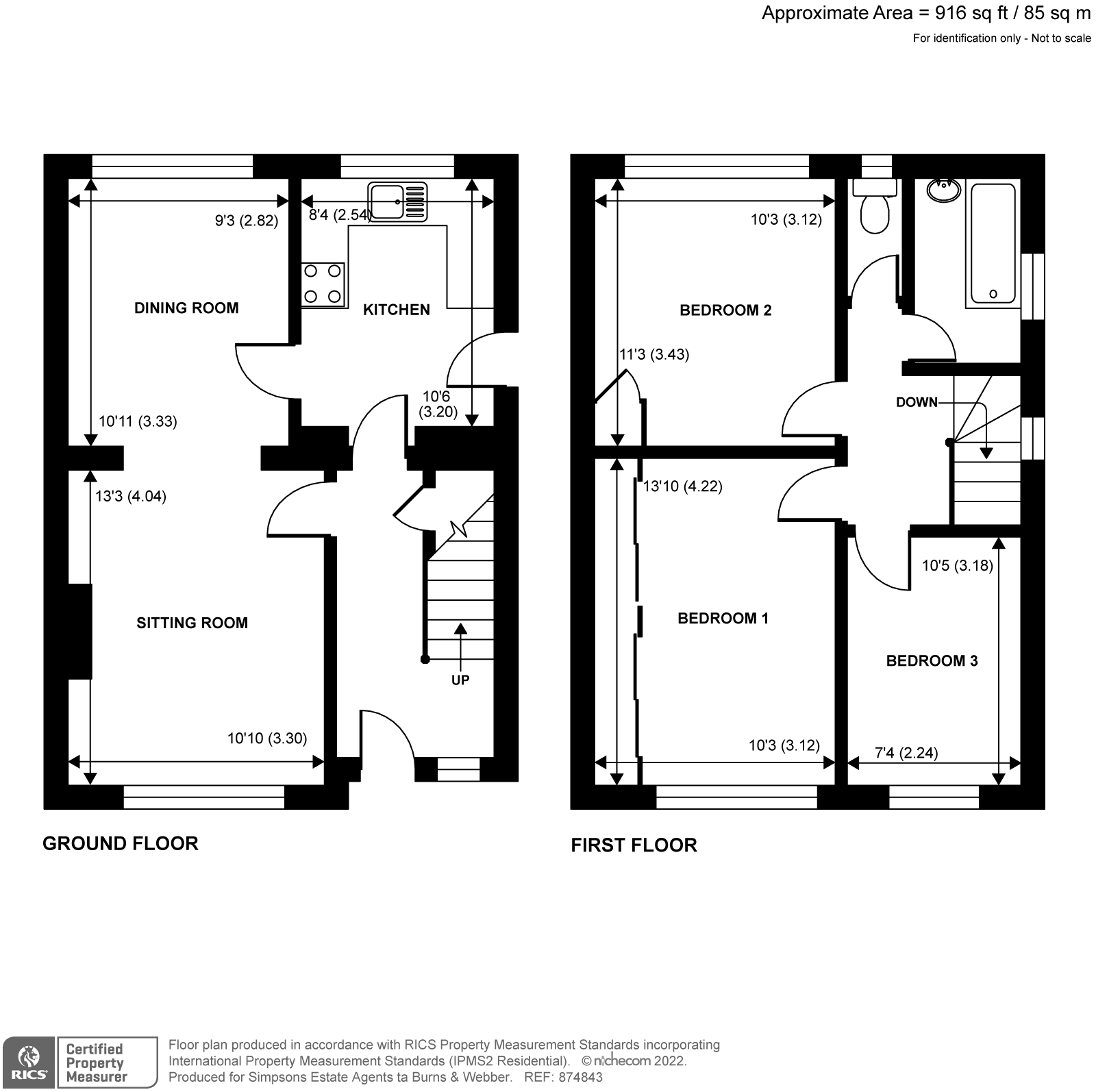
Location
Longpoles Road is a quiet cul-de-sac, very convenient for the village schools and village centre with its health centre, library, leisure centre and art centre as well as a comprehensive range of shops including butcher, fishmonger, M&S 'Simply Food', two supermarkets and a wide range of independent retailers. The area is surrounded by open countryside, including the Surrey Hills, ideal for walking, cycling and horse riding. Nearby Guildford provides mainline station with fast service into Waterloo and access to the A3 for the M25 and London.

